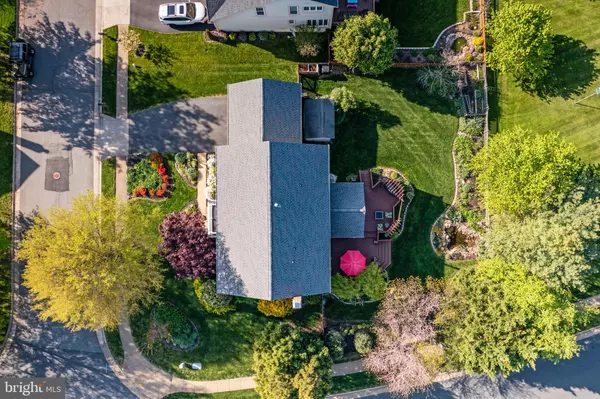For more information regarding the value of a property, please contact us for a free consultation.
20786 SILVERTHISTLE CT Ashburn, VA 20147
Want to know what your home might be worth? Contact us for a FREE valuation!

Our team is ready to help you sell your home for the highest possible price ASAP
Key Details
Sold Price $910,000
Property Type Single Family Home
Sub Type Detached
Listing Status Sold
Purchase Type For Sale
Square Footage 3,879 sqft
Price per Sqft $234
Subdivision Ashburn Farm
MLS Listing ID VALO2026060
Sold Date 06/16/22
Style Colonial
Bedrooms 4
Full Baths 3
Half Baths 1
HOA Fees $93/mo
HOA Y/N Y
Abv Grd Liv Area 2,705
Originating Board BRIGHT
Year Built 1994
Annual Tax Amount $6,907
Tax Year 2022
Lot Size 0.290 Acres
Acres 0.29
Property Description
Meticulously maintained and renovated home in sought-after Ashburn Farm Community! It will exceed expectations a corner lot that boasts Ashburn Farms Yard of the Month award, a fenced backyard retreat crafted for style and relaxation. Surrounded by striking, mature landscaping that compliments multi-leveled deck entertaining space.
It has been proficiently upgraded from corner to corner, starting with the major systems; a new roof with 50-year Architectural Shingles and full window replacement with low maintenance ThermaStar Pella vinyl windows with SunDefense glazing. New, pristine hardwood throughout the main level, updated kitchen with granite, custom cabinets, and new appliances. All bathrooms have luxury renovations and finishes to include heated floors in the Owners bathroom. Generously sized rooms are flanked by large closets, highlighted by double walk-ins in the Owners Suite.
The basement has been designed with purpose; a spacious den surrounded by an office, wood shop, and craft space intentionally use every square foot.
It is waiting for you to enjoy! Come and visit or make plans to stay.
*One-Year Warranty Included on Major Systems
*Appointment required through ShowingTime or the Listing Agent, Maddy Cockerill
Location
State VA
County Loudoun
Zoning PDH4
Rooms
Basement Fully Finished, Sump Pump, Workshop, Windows, Daylight, Partial
Interior
Interior Features Breakfast Area, Butlers Pantry, Ceiling Fan(s), Dining Area, Family Room Off Kitchen, Floor Plan - Traditional, Pantry, Store/Office, Walk-in Closet(s), Upgraded Countertops, Wine Storage, Wood Floors
Hot Water Natural Gas
Heating Central, Heat Pump(s), Forced Air
Cooling Central A/C
Flooring Carpet, Hardwood
Fireplaces Number 1
Fireplaces Type Fireplace - Glass Doors
Equipment Built-In Microwave, Cooktop, Dishwasher, Disposal, Dryer, Oven - Wall, Refrigerator, Washer
Fireplace Y
Appliance Built-In Microwave, Cooktop, Dishwasher, Disposal, Dryer, Oven - Wall, Refrigerator, Washer
Heat Source Natural Gas, Electric
Exterior
Parking Features Garage - Front Entry
Garage Spaces 6.0
Fence Wood
Utilities Available Natural Gas Available, Electric Available
Amenities Available Baseball Field, Basketball Courts, Jog/Walk Path, Pool - Outdoor, Recreational Center, Tennis Courts, Tot Lots/Playground
Water Access N
Roof Type Architectural Shingle
Accessibility None
Attached Garage 2
Total Parking Spaces 6
Garage Y
Building
Lot Description Backs - Open Common Area, Backs to Trees, Corner, Private, Landscaping
Story 3
Foundation Concrete Perimeter
Sewer Public Septic
Water Community
Architectural Style Colonial
Level or Stories 3
Additional Building Above Grade, Below Grade
New Construction N
Schools
Elementary Schools Sanders Corner
Middle Schools Trailside
High Schools Stone Bridge
School District Loudoun County Public Schools
Others
HOA Fee Include Common Area Maintenance,Management,Pool(s),Reserve Funds,Trash,Snow Removal
Senior Community No
Tax ID 116171626000
Ownership Fee Simple
SqFt Source Assessor
Acceptable Financing Cash, Conventional, FHA, USDA, VHDA, Other
Listing Terms Cash, Conventional, FHA, USDA, VHDA, Other
Financing Cash,Conventional,FHA,USDA,VHDA,Other
Special Listing Condition Standard
Read Less

Bought with Laura R Schwartz • McEnearney Associates, Inc.
GET MORE INFORMATION




