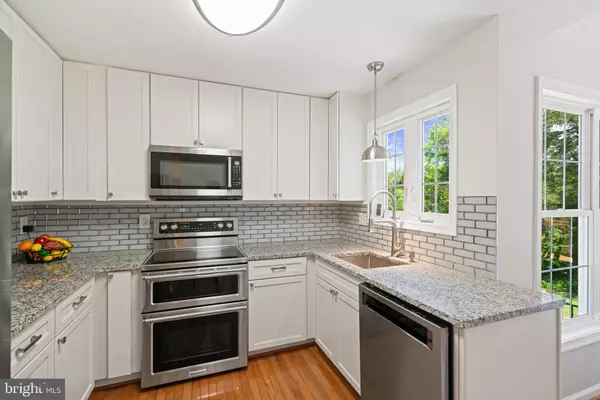For more information regarding the value of a property, please contact us for a free consultation.
126 FOX CHASE DR Front Royal, VA 22630
Want to know what your home might be worth? Contact us for a FREE valuation!

Our team is ready to help you sell your home for the highest possible price ASAP
Key Details
Sold Price $475,000
Property Type Single Family Home
Sub Type Detached
Listing Status Sold
Purchase Type For Sale
Square Footage 2,902 sqft
Price per Sqft $163
Subdivision Lynmore Acres
MLS Listing ID VAWR143142
Sold Date 07/01/21
Style Ranch/Rambler
Bedrooms 3
Full Baths 3
HOA Fees $20/ann
HOA Y/N Y
Abv Grd Liv Area 1,502
Originating Board BRIGHT
Year Built 2005
Annual Tax Amount $2,305
Tax Year 2021
Lot Size 1.508 Acres
Acres 1.51
Property Description
This is a MUST-SEE! Lovingly updated from top to bottom. It is move-in ready with mountain views from the front and privacy in the rear! There is a large deck out back to enjoy summer cookouts and family gatherings. The main kitchen has new SS appliances and granite counter-tops. The baths have all been renovated. Newer hardwood flooring/carpeting and fresh paint throughout the home. The driveway was re-surfaced in 2020. Comes complete with an updated HVAC system. The lower level is finished as if its another home which includes kitchenette area, full bath, living area with pellet stove and room for office or extra bedroom. Perfect for guests or in-laws. Close to shopping, schools and Skyline Drive - also a convenient location for commuters to 66.
Location
State VA
County Warren
Zoning R
Rooms
Basement Full, Fully Finished
Main Level Bedrooms 3
Interior
Interior Features Ceiling Fan(s), Kitchen - Gourmet, Carpet, Soaking Tub, Window Treatments, Wood Floors, Entry Level Bedroom, Water Treat System, Dining Area, Family Room Off Kitchen, Kitchenette, Upgraded Countertops, Wood Stove
Hot Water Electric
Heating Heat Pump(s)
Cooling Ceiling Fan(s), Central A/C
Fireplaces Number 2
Fireplaces Type Gas/Propane, Mantel(s), Insert, Other
Equipment Built-In Microwave, Stove, Dishwasher, Refrigerator, Dryer, Icemaker, Washer - Front Loading, Dryer - Front Loading, Oven/Range - Electric, Extra Refrigerator/Freezer, Microwave, Stainless Steel Appliances
Fireplace Y
Appliance Built-In Microwave, Stove, Dishwasher, Refrigerator, Dryer, Icemaker, Washer - Front Loading, Dryer - Front Loading, Oven/Range - Electric, Extra Refrigerator/Freezer, Microwave, Stainless Steel Appliances
Heat Source Electric
Laundry Has Laundry, Main Floor
Exterior
Exterior Feature Deck(s)
Parking Features Garage - Front Entry, Garage Door Opener
Garage Spaces 2.0
Fence Chain Link
Water Access N
View Trees/Woods, Mountain
Accessibility None
Porch Deck(s)
Attached Garage 2
Total Parking Spaces 2
Garage Y
Building
Lot Description Partly Wooded, Backs to Trees
Story 2
Sewer On Site Septic, Septic = # of BR
Water Well
Architectural Style Ranch/Rambler
Level or Stories 2
Additional Building Above Grade, Below Grade
New Construction N
Schools
Elementary Schools Ressie Jeffries
High Schools Skyline
School District Warren County Public Schools
Others
Senior Community No
Tax ID 27C 1 I 16A
Ownership Fee Simple
SqFt Source Assessor
Special Listing Condition Standard
Read Less

Bought with Zachary W Gregor • Pearson Smith Realty, LLC
GET MORE INFORMATION




