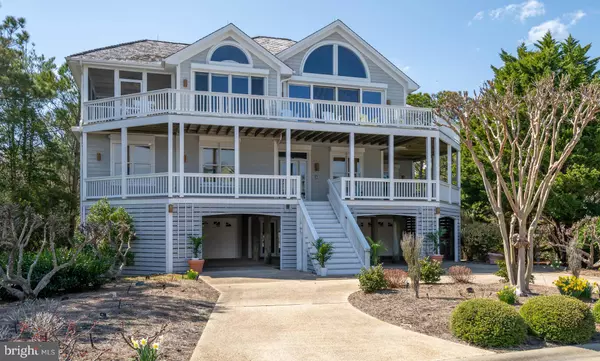For more information regarding the value of a property, please contact us for a free consultation.
39731 WINDSWEPT CIR North Bethany, DE 19930
Want to know what your home might be worth? Contact us for a FREE valuation!

Our team is ready to help you sell your home for the highest possible price ASAP
Key Details
Sold Price $3,800,000
Property Type Single Family Home
Sub Type Detached
Listing Status Sold
Purchase Type For Sale
Square Footage 5,200 sqft
Price per Sqft $730
Subdivision Ocean Breezes
MLS Listing ID DESU2018768
Sold Date 05/06/22
Style Coastal
Bedrooms 5
Full Baths 4
Half Baths 2
HOA Fees $451/ann
HOA Y/N Y
Abv Grd Liv Area 5,200
Originating Board BRIGHT
Year Built 1999
Tax Year 2021
Lot Size 6,731 Sqft
Acres 0.15
Property Description
Amazing coastal retreat with ocean views and a short walk to your private beach. Located on a cul-de-sac in the gated community of Ocean Breezes and bike ride away from down town Bethany Beach, boardwalk, shopping and restaurants. This 5,200 S/F, 5 bed, 6 bath home has it all! Pull up to your well landscaped circular driveway, park under your raised house or use one of your 2 private garages. Enter the first level equipped with a 1,200 bottle wine cellar, powder room, elevator and stairs that lead you to the 2nd and 3rd floor of this inverted floor plan. If you choose to take the stairs you will notice hardwood floors on both levels and custom hand made lighting made in the Islands that carry throughout the house. Off the 2nd floor entry is a family room , private office with views, laundry room with extra storage, master with walk-in closet, en-suite full bathroom with separate tub and shower, walk out composite deck that wraps the entire front of home and also a rear deck as well, 3 more guest bedrooms that share another full bathroom.
Your family and guests will all enjoy the main level top floor with amazing water views and another large composite deck! This level has an open floor plan with gourmet chefs kitchen equipped with upgraded SS appliances, 6 burner gas stove, large fridge, granite and quartz countertops with breakfast bar and seating for 4, also walk in pantry with lots of extra storage. Eat inside or outside with a dining area off the kitchen that seats 8 comfortably or the large screened in porch off the kitchen. The great room off the kitchen allows for lots of natural light in with cathedral wood ceiling and palladium windows. The cozy sitting area has a gas fireplace and built in with TV , surround sound system and electronics. Home is equipped with alarm system , tankless water heater, central vacuum system, whole house generator so you will never be without power and 2 large outdoor showers with lots of privacy. Community pool right around the corner as well.
Location
State DE
County Sussex
Area Baltimore Hundred (31001)
Zoning GENERAL RESIDENTIAL
Direction East
Rooms
Main Level Bedrooms 4
Interior
Interior Features Attic, Combination Kitchen/Dining, Pantry, Elevator, WhirlPool/HotTub, Window Treatments, Built-Ins, Ceiling Fan(s), Central Vacuum, Combination Kitchen/Living, Crown Moldings, Dining Area, Floor Plan - Open, Kitchen - Eat-In, Kitchen - Gourmet, Primary Bedroom - Ocean Front, Recessed Lighting, Soaking Tub, Stall Shower, Upgraded Countertops, Walk-in Closet(s), Wine Storage, Wood Floors
Hot Water Propane
Heating Heat Pump(s), Zoned
Cooling Central A/C, Heat Pump(s)
Flooring Carpet, Hardwood, Tile/Brick
Fireplaces Number 1
Fireplaces Type Gas/Propane
Equipment Central Vacuum, Dishwasher, Disposal, Dryer - Electric, Extra Refrigerator/Freezer, Refrigerator, Oven - Double, Range Hood, Six Burner Stove, Washer, Water Heater, Energy Efficient Appliances, Stainless Steel Appliances
Furnishings Yes
Fireplace Y
Window Features Insulated,Screens,Low-E,Palladian
Appliance Central Vacuum, Dishwasher, Disposal, Dryer - Electric, Extra Refrigerator/Freezer, Refrigerator, Oven - Double, Range Hood, Six Burner Stove, Washer, Water Heater, Energy Efficient Appliances, Stainless Steel Appliances
Heat Source Electric
Laundry Lower Floor, Dryer In Unit, Washer In Unit
Exterior
Exterior Feature Deck(s), Porch(es), Screened
Garage Garage Door Opener, Garage - Side Entry, Inside Access, Oversized
Garage Spaces 11.0
Utilities Available Cable TV, Propane
Amenities Available Beach, Gated Community, Pool - Outdoor, Swimming Pool
Water Access N
View Ocean, Panoramic, Trees/Woods, Water
Roof Type Wood,Shake,Shingle
Street Surface Black Top,Approved,Paved
Accessibility Level Entry - Main, Elevator, 48\"+ Halls, 2+ Access Exits
Porch Deck(s), Porch(es), Screened
Road Frontage Private
Attached Garage 2
Total Parking Spaces 11
Garage Y
Building
Lot Description Cul-de-sac, Landscaping, Partly Wooded
Story 3
Foundation Pilings
Sewer Public Sewer
Water Private
Architectural Style Coastal
Level or Stories 3
Additional Building Above Grade
Structure Type Vaulted Ceilings
New Construction N
Schools
School District Indian River
Others
Pets Allowed Y
Senior Community No
Tax ID 134-09.00-544.00
Ownership Fee Simple
SqFt Source Estimated
Security Features Motion Detectors,Security System,Smoke Detector
Acceptable Financing Cash, Conventional
Horse Property N
Listing Terms Cash, Conventional
Financing Cash,Conventional
Special Listing Condition Standard
Pets Description No Pet Restrictions
Read Less

Bought with LESLIE KOPP • Long & Foster Real Estate, Inc.
GET MORE INFORMATION




