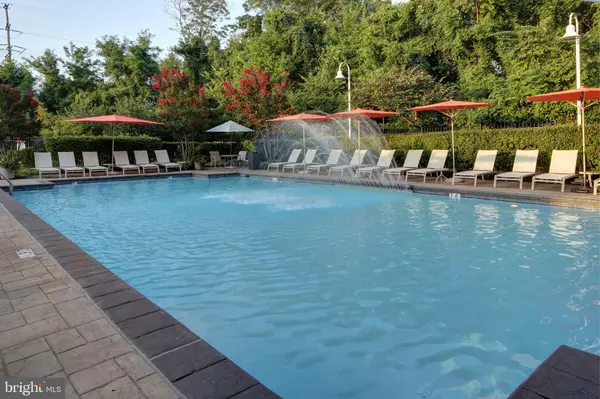For more information regarding the value of a property, please contact us for a free consultation.
5 PARK PL #210 Annapolis, MD 21401
Want to know what your home might be worth? Contact us for a FREE valuation!

Our team is ready to help you sell your home for the highest possible price ASAP
Key Details
Sold Price $368,500
Property Type Condo
Sub Type Condo/Co-op
Listing Status Sold
Purchase Type For Sale
Square Footage 974 sqft
Price per Sqft $378
Subdivision Park Place
MLS Listing ID MDAA2032448
Sold Date 05/24/22
Style Unit/Flat
Bedrooms 1
Full Baths 1
Condo Fees $591/mo
HOA Y/N N
Abv Grd Liv Area 974
Originating Board BRIGHT
Year Built 2007
Annual Tax Amount $5,145
Tax Year 2022
Property Description
PLEASE TAKE A LOOK AT EVERY CONDO IN THE BUILDING SOLD IN THE LAST YEAR AND THEN MAKE AN APPOINTMENT TO SEE THIS IMMEDIATELY!!! Live the luxury lifestyle in Annapolis without the luxury price tag! Park Place is perfectly located on West St. with access by foot to everything downtown Annapolis has to offer. The most amenity rich location in Annapolis, please don't leave until you see everything there is to offer. The interior is spotless with all of the upgrades that one desires. New luxury vinyl plank flooring and brand new carpet along with being freshly painted makes this condo truly turnkey and ready to enjoy. Wonderful location within the building with a peaceful view of the courtyard and rooftop garden terrace with trees in the background. NEW PRICE along with all of the fresh touches now make this one ready to go!! Act now and you will be lounging by the pool before you know it!!
Location
State MD
County Anne Arundel
Zoning R
Rooms
Main Level Bedrooms 1
Interior
Interior Features Breakfast Area, Carpet, Ceiling Fan(s), Crown Moldings, Elevator, Entry Level Bedroom, Family Room Off Kitchen, Floor Plan - Open, Kitchen - Gourmet, Recessed Lighting, Soaking Tub, Tub Shower, Upgraded Countertops, Walk-in Closet(s)
Hot Water Natural Gas
Heating Forced Air
Cooling Central A/C
Flooring Carpet, Ceramic Tile, Luxury Vinyl Plank
Fireplaces Number 1
Fireplaces Type Gas/Propane
Equipment Built-In Microwave, Dishwasher, Disposal, Oven/Range - Gas, Refrigerator, Stainless Steel Appliances, Washer/Dryer Stacked, Water Heater
Furnishings No
Fireplace Y
Appliance Built-In Microwave, Dishwasher, Disposal, Oven/Range - Gas, Refrigerator, Stainless Steel Appliances, Washer/Dryer Stacked, Water Heater
Heat Source Natural Gas
Laundry Main Floor
Exterior
Parking Features Basement Garage, Inside Access, Underground
Garage Spaces 1.0
Parking On Site 1
Amenities Available Bike Trail, Billiard Room, Common Grounds, Community Center, Concierge, Elevator, Exercise Room, Extra Storage, Fitness Center, Game Room, Gated Community, Jog/Walk Path, Library, Meeting Room, Newspaper Service, Party Room, Picnic Area, Pool - Indoor, Pool - Outdoor, Recreational Center, Reserved/Assigned Parking, Security, Taxi Service
Water Access N
View Trees/Woods
Accessibility Elevator
Total Parking Spaces 1
Garage Y
Building
Story 7
Unit Features Mid-Rise 5 - 8 Floors
Sewer Public Sewer
Water Public
Architectural Style Unit/Flat
Level or Stories 7
Additional Building Above Grade, Below Grade
New Construction N
Schools
Elementary Schools Germantown
Middle Schools Bates
High Schools Annapolis
School District Anne Arundel County Public Schools
Others
Pets Allowed Y
HOA Fee Include Health Club,Lawn Maintenance,Management,Pool(s),Recreation Facility,Reserve Funds,Security Gate,Sewer,Snow Removal,Taxes
Senior Community No
Tax ID 020666790226917
Ownership Condominium
Security Features Desk in Lobby,Doorman,Fire Detection System,Monitored,Security System,Sprinkler System - Indoor
Special Listing Condition Standard
Pets Allowed Number Limit, Pet Addendum/Deposit
Read Less

Bought with Deborah D Laggini • Long & Foster Real Estate, Inc.
GET MORE INFORMATION




