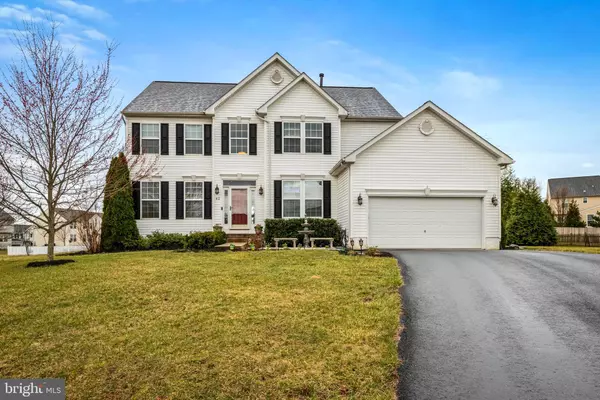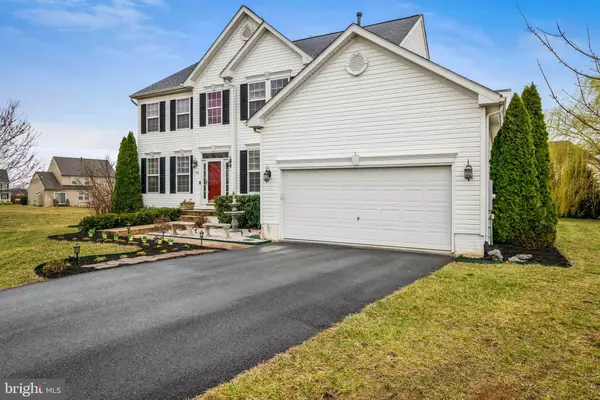For more information regarding the value of a property, please contact us for a free consultation.
42 NORBECK DRIVE Bunker Hill, WV 25413
Want to know what your home might be worth? Contact us for a FREE valuation!

Our team is ready to help you sell your home for the highest possible price ASAP
Key Details
Sold Price $299,000
Property Type Single Family Home
Sub Type Detached
Listing Status Sold
Purchase Type For Sale
Square Footage 2,968 sqft
Price per Sqft $100
Subdivision Mccauley Crossing
MLS Listing ID WVBE175580
Sold Date 06/19/20
Style Colonial
Bedrooms 4
Full Baths 3
HOA Fees $25/ann
HOA Y/N Y
Abv Grd Liv Area 2,968
Originating Board BRIGHT
Year Built 2006
Annual Tax Amount $1,807
Tax Year 2019
Lot Size 0.410 Acres
Acres 0.41
Property Description
PRIDE OF OWNERSHIP Shows in this Well Maintained Home Centrally Located with Easy Access to I81 Great Commuter Location! Stunning 4 Bedroom 3 Bath Home located on a Quiet Cul-de-Sac in Highly Desirable McCauley Crossing. The Oxford Features a 2 story Foyer that Invites You to Explore this Home further. On the Main Level are the Formal Living and Dining areas, Private Office/Den, Kitchen and Breakfast Room. The Comfortable Spacious Family Gathering Room with Gas Fireplace can be viewed directly from the Kitchen while Cooking for Family or Friends. The Owner' Suite has Cathedral Ceilings, Recessed lighting, Sconces and Large Walk-In Closet. The Spa Like Owner's Bath has a Jetted Tub, Separate Over Sized Tile Shower, Dual His and Her Sink Vanity which completes the Suite. Additional Three Large Bedrooms Means that there is Plenty of Room for Everyone and a Full Hall Bath with Double Bowl Vanity Completes the Upper Level. New Composite Deck added in 2008, New Hot Water Heater in 2016, New Roof in 2018, (2) Air Handler Units Make this Home Efficient, Over Sized Garage, Full Unfinished Basement with Rough-In Just Waiting for Your Personal Touches. Don't let this one get away Call me for you private Tour Today!
Location
State WV
County Berkeley
Zoning 101
Rooms
Other Rooms Dining Room, Primary Bedroom, Bedroom 2, Bedroom 3, Bedroom 4, Kitchen, Family Room, Basement, Breakfast Room, Great Room, Laundry, Office, Bathroom 1, Bathroom 3, Primary Bathroom
Basement Full
Interior
Interior Features Breakfast Area, Crown Moldings, Dining Area, Family Room Off Kitchen, Floor Plan - Open, Formal/Separate Dining Room, Kitchen - Island, Recessed Lighting, Walk-in Closet(s), Wood Floors
Heating Heat Pump(s)
Cooling Central A/C
Fireplaces Number 2
Equipment Cooktop, Dishwasher, Disposal, Refrigerator, Oven - Double
Appliance Cooktop, Dishwasher, Disposal, Refrigerator, Oven - Double
Heat Source Natural Gas, Electric
Exterior
Parking Features Garage - Front Entry
Garage Spaces 2.0
Water Access N
Roof Type Architectural Shingle
Accessibility None
Attached Garage 2
Total Parking Spaces 2
Garage Y
Building
Story 3+
Sewer Public Septic
Water Public
Architectural Style Colonial
Level or Stories 3+
Additional Building Above Grade, Below Grade
New Construction N
Schools
School District Berkeley County Schools
Others
Senior Community No
Tax ID 0710N002100000000
Ownership Fee Simple
SqFt Source Assessor
Horse Property N
Special Listing Condition Standard
Read Less

Bought with Shannon Walker • Pearson Smith Realty, LLC
GET MORE INFORMATION




