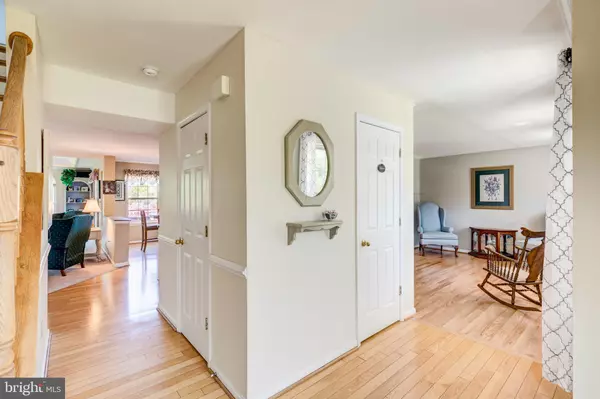For more information regarding the value of a property, please contact us for a free consultation.
1144 COLONEL JOSHUA CT Westminster, MD 21157
Want to know what your home might be worth? Contact us for a FREE valuation!

Our team is ready to help you sell your home for the highest possible price ASAP
Key Details
Sold Price $499,000
Property Type Single Family Home
Sub Type Detached
Listing Status Sold
Purchase Type For Sale
Square Footage 2,939 sqft
Price per Sqft $169
Subdivision Diamond Hills
MLS Listing ID MDCR202106
Sold Date 07/19/21
Style Colonial
Bedrooms 4
Full Baths 2
Half Baths 2
HOA Fees $17/ann
HOA Y/N Y
Abv Grd Liv Area 2,164
Originating Board BRIGHT
Year Built 1995
Annual Tax Amount $3,775
Tax Year 2021
Lot Size 0.307 Acres
Acres 0.31
Property Description
Diamond Hills Colonial with approx 3,000 sf of finished space. This home welcomes you from the moment you step onto the covered front porch. Hardwood flooring throughout the main level foyer, living room, dining room and kitchen. You'll love the extra large (18x26) family room with tray ceiling, new carpet and access to the gorgeous 22' composite deck. The kitchen has upgraded counters, backsplash, island, breakfast nook, pantry and plenty of cabinet & counter space. The upper level was just re-carpeted and has four bedrooms, including a spacious primary with double-door entry, cathedral ceiling, walk-in closet and gorgeous updated bath with double sinks, soaking tub, separate tile & glass shower. Three additional bedrooms and a hall bath complete the upper level. Downstairs, a large (second) family room with gas fireplace, mantel and built-in glass-front bookshelves provides yet another space to gather (or escape). A bonus room, currently an office, could also be a gym or hobby room. Unfinished space houses the laundry, mechanicals and extra storage space. Sliders from this level walk-out to the backyard and 17x13' 'shed' constructed under the family room -- with electric. Beautiful lawn & landscaping, 2 car garage with workbench. Call your agent and schedule a tour!
Location
State MD
County Carroll
Zoning 010 RES
Rooms
Other Rooms Living Room, Dining Room, Kitchen, Family Room, Foyer, Laundry, Office, Storage Room
Basement Daylight, Partial, Full, Partially Finished, Outside Entrance, Rear Entrance, Walkout Level, Windows
Interior
Interior Features Attic, Crown Moldings, Family Room Off Kitchen, Formal/Separate Dining Room, Kitchen - Eat-In, Kitchen - Island, Kitchen - Table Space, Pantry, Primary Bath(s), Soaking Tub, Stall Shower, Tub Shower, Upgraded Countertops, Walk-in Closet(s), Wood Floors
Hot Water Natural Gas
Heating Forced Air
Cooling Central A/C, Ceiling Fan(s)
Flooring Wood, Carpet
Fireplaces Number 1
Fireplaces Type Gas/Propane
Fireplace Y
Heat Source Natural Gas
Exterior
Exterior Feature Deck(s), Porch(es)
Parking Features Garage - Front Entry, Garage Door Opener
Garage Spaces 4.0
Water Access N
Roof Type Architectural Shingle
Accessibility None
Porch Deck(s), Porch(es)
Attached Garage 2
Total Parking Spaces 4
Garage Y
Building
Story 3
Sewer Public Sewer
Water Public
Architectural Style Colonial
Level or Stories 3
Additional Building Above Grade, Below Grade
Structure Type Tray Ceilings,Cathedral Ceilings
New Construction N
Schools
School District Carroll County Public Schools
Others
Senior Community No
Tax ID 0707119607
Ownership Fee Simple
SqFt Source Estimated
Acceptable Financing Cash, Conventional, FHA, VA
Listing Terms Cash, Conventional, FHA, VA
Financing Cash,Conventional,FHA,VA
Special Listing Condition Standard
Read Less

Bought with Caitlin Cole • Corner House Realty
GET MORE INFORMATION




