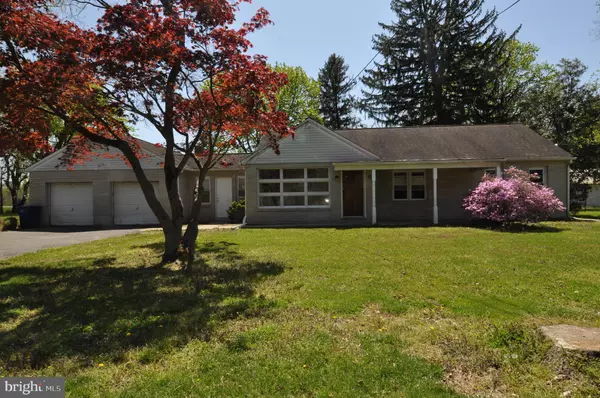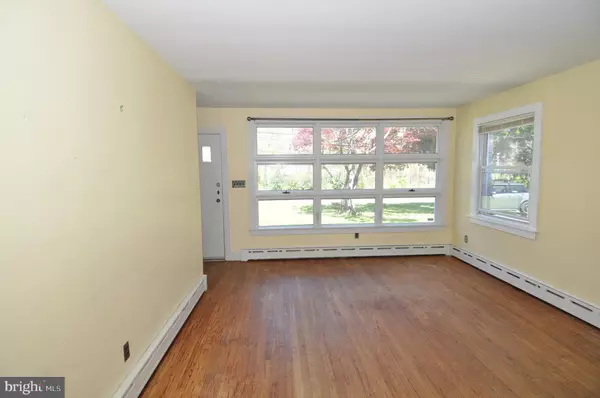For more information regarding the value of a property, please contact us for a free consultation.
402 MILL ST Mount Holly, NJ 08060
Want to know what your home might be worth? Contact us for a FREE valuation!

Our team is ready to help you sell your home for the highest possible price ASAP
Key Details
Sold Price $290,000
Property Type Single Family Home
Sub Type Detached
Listing Status Sold
Purchase Type For Sale
Square Footage 1,176 sqft
Price per Sqft $246
Subdivision Mill Creek
MLS Listing ID NJBL2024066
Sold Date 06/16/22
Style Ranch/Rambler
Bedrooms 3
Full Baths 1
HOA Y/N N
Abv Grd Liv Area 1,176
Originating Board BRIGHT
Year Built 1950
Annual Tax Amount $6,863
Tax Year 2021
Lot Size 0.689 Acres
Acres 0.69
Lot Dimensions 150.00 x 200.00
Property Description
A charming style ranch-style home on a .69 acre privacy lot that backs up to open farmland. The home offers 3 bedrooms, and 1 full bath along with an oversized 28 x 23 garage that is adjoined to the house through a finished, heated breezeway. The living room is spacious with a wood-burning, stone fireplace. The kitchen could be an eat-in but has an attached dining area with a built-in cabinet. Additional amenities include a rear screened porch, hardwood flooring throughout, an open covered front porch, and a full unfinished basement which offers possibilities. Minutes to MDL military base and nearby to all major highways yet such a rural setting.
Location
State NJ
County Burlington
Area Mount Holly Twp (20323)
Zoning R1
Rooms
Other Rooms Living Room, Dining Room, Primary Bedroom, Bedroom 2, Kitchen, Family Room, Bedroom 1
Basement Full, Unfinished
Main Level Bedrooms 3
Interior
Interior Features Ceiling Fan(s), Kitchen - Eat-In
Hot Water Electric
Heating Hot Water
Cooling Ceiling Fan(s)
Flooring Wood, Vinyl, Tile/Brick
Fireplaces Number 1
Fireplaces Type Stone
Equipment Dishwasher, Refrigerator, Built-In Range
Fireplace Y
Window Features Bay/Bow,Replacement
Appliance Dishwasher, Refrigerator, Built-In Range
Heat Source Natural Gas
Laundry Basement
Exterior
Exterior Feature Porch(es), Breezeway
Parking Features Inside Access, Garage Door Opener, Oversized
Garage Spaces 5.0
Water Access N
Roof Type Pitched,Shingle
Accessibility None
Porch Porch(es), Breezeway
Attached Garage 2
Total Parking Spaces 5
Garage Y
Building
Lot Description Level, Open, Front Yard, Rear Yard, SideYard(s)
Story 1
Foundation Block
Sewer Public Sewer
Water Public
Architectural Style Ranch/Rambler
Level or Stories 1
Additional Building Above Grade, Below Grade
New Construction N
Schools
High Schools Rancocas Valley Reg. H.S.
School District Rancocas Valley Regional Schools
Others
Senior Community No
Tax ID 23-00094-00058 02
Ownership Fee Simple
SqFt Source Assessor
Acceptable Financing Cash, Conventional
Listing Terms Cash, Conventional
Financing Cash,Conventional
Special Listing Condition Standard
Read Less

Bought with Patricia Denney • RE/MAX Preferred - Medford
GET MORE INFORMATION




