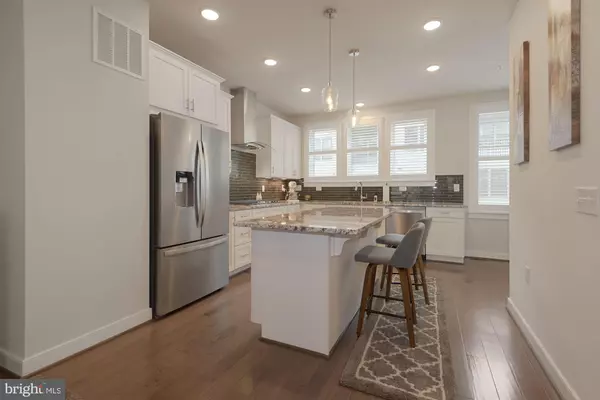For more information regarding the value of a property, please contact us for a free consultation.
13338 SHERWOOD PARK LN Herndon, VA 20171
Want to know what your home might be worth? Contact us for a FREE valuation!

Our team is ready to help you sell your home for the highest possible price ASAP
Key Details
Sold Price $710,000
Property Type Townhouse
Sub Type Interior Row/Townhouse
Listing Status Sold
Purchase Type For Sale
Square Footage 2,227 sqft
Price per Sqft $318
Subdivision Metropark At Arrowbrook
MLS Listing ID VAFX1154690
Sold Date 11/10/20
Style Contemporary
Bedrooms 3
Full Baths 4
Half Baths 1
HOA Fees $147/mo
HOA Y/N Y
Abv Grd Liv Area 2,227
Originating Board BRIGHT
Year Built 2019
Annual Tax Amount $7,582
Tax Year 2020
Lot Size 949 Sqft
Acres 0.02
Property Description
Rare 4 level, 3 bedroom townhome available in MetroPark at Arrowbrook. The Innovation Center Metro Center is located less than 1 mile away, providing easy access to Washington, D.C., Arlington and Eastern Fairfax. This virtually new townhome has exceptional features, from the upgraded kitchen to the beautiful plantation shutters, to the rooftop terrace. Hardwood floors contribute to the beauty of the open floor plan which is perfect for entertaining. Relax on your rooftop terrace, complete with a natural gas line for your grill. The loft is even plumbed for a wet bar and boasts a full bathroom. Need an additional bedroom- there is plenty of room in the loft! Attention to detail in the finishes and added features, such as ceiling fans and window coverings, make this townhome even better than new. This is truly a turn key property that you won't want to miss!
Location
State VA
County Fairfax
Zoning 402
Rooms
Other Rooms Dining Room, Primary Bedroom, Bedroom 2, Bedroom 3, Kitchen, Family Room, Foyer, Loft
Interior
Interior Features Ceiling Fan(s), Combination Dining/Living, Floor Plan - Open, Recessed Lighting, Window Treatments
Hot Water Electric
Heating Heat Pump(s)
Cooling Heat Pump(s)
Flooring Hardwood, Partially Carpeted, Ceramic Tile
Equipment Built-In Microwave, Cooktop, Dishwasher, Disposal, Oven - Wall, Refrigerator, Water Heater
Furnishings No
Fireplace N
Appliance Built-In Microwave, Cooktop, Dishwasher, Disposal, Oven - Wall, Refrigerator, Water Heater
Heat Source Electric
Exterior
Parking Features Garage Door Opener, Inside Access
Garage Spaces 2.0
Amenities Available Basketball Courts, Jog/Walk Path, Tennis Courts, Tot Lots/Playground
Water Access N
Roof Type Asphalt
Accessibility None
Attached Garage 2
Total Parking Spaces 2
Garage Y
Building
Story 4
Sewer Public Septic
Water Public
Architectural Style Contemporary
Level or Stories 4
Additional Building Above Grade, Below Grade
New Construction N
Schools
School District Fairfax County Public Schools
Others
Pets Allowed Y
HOA Fee Include Lawn Care Front,Lawn Care Rear,Trash,Snow Removal
Senior Community No
Tax ID 0163 20020120
Ownership Fee Simple
SqFt Source Assessor
Acceptable Financing Cash, Conventional
Horse Property N
Listing Terms Cash, Conventional
Financing Cash,Conventional
Special Listing Condition Standard
Pets Allowed No Pet Restrictions
Read Less

Bought with Juliana Kwak • Redfin Corporation
GET MORE INFORMATION




