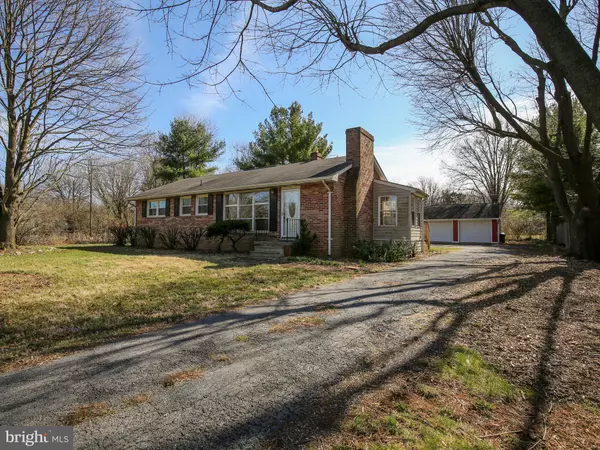For more information regarding the value of a property, please contact us for a free consultation.
10843 HARRY BYRD HWY Berryville, VA 22611
Want to know what your home might be worth? Contact us for a FREE valuation!

Our team is ready to help you sell your home for the highest possible price ASAP
Key Details
Sold Price $270,000
Property Type Single Family Home
Sub Type Detached
Listing Status Sold
Purchase Type For Sale
Square Footage 1,687 sqft
Price per Sqft $160
Subdivision None Available
MLS Listing ID VACL111192
Sold Date 08/18/20
Style Ranch/Rambler
Bedrooms 3
Full Baths 2
HOA Y/N N
Abv Grd Liv Area 1,125
Originating Board BRIGHT
Year Built 1959
Annual Tax Amount $1,662
Tax Year 2019
Lot Size 0.689 Acres
Acres 0.69
Property Description
**PLEASE SEE 3D VIRTUAL TOUR!** If a convenient location and one-level living are what you're after, look no further! This all-brick home features wood floors throughout most of the main level, two fireplaces (one gas and one wood burning), and plenty of storage - all on a spacious lot perfect for animals, gardening, or simply enjoying the outdoors next to the peaceful koi pond. In addition to the basement storage area and bonus space, more storage is available in the detached garage and shed. House is freshly painted and cleaned. Water heater and furnace are newer. Sellers are offering a 1 year home warranty. Make this home yours with your own finishing touches while enjoying proximity to convenient commuter routes and amenities. ***Check out the 3-D tour for this house in the listing information***
Location
State VA
County Clarke
Zoning AOC
Direction Northeast
Rooms
Other Rooms Primary Bedroom, Bedroom 2, Bedroom 3, Kitchen, Family Room, Laundry, Mud Room, Storage Room, Bathroom 2, Bonus Room, Primary Bathroom
Basement Partial, Partially Finished, Connecting Stairway, Walkout Stairs, Rear Entrance
Main Level Bedrooms 3
Interior
Interior Features Attic/House Fan, Ceiling Fan(s), Entry Level Bedroom, Family Room Off Kitchen, Floor Plan - Traditional, Wood Floors
Hot Water Electric
Heating Other
Cooling Heat Pump(s), Central A/C
Flooring Hardwood, Ceramic Tile, Carpet, Vinyl
Fireplaces Number 2
Fireplaces Type Gas/Propane, Wood, Mantel(s)
Equipment Built-In Microwave, Refrigerator, Icemaker, Stove, Dryer, Washer
Fireplace Y
Appliance Built-In Microwave, Refrigerator, Icemaker, Stove, Dryer, Washer
Heat Source Oil
Laundry Dryer In Unit, Washer In Unit, Lower Floor
Exterior
Exterior Feature Patio(s), Deck(s)
Parking Features Additional Storage Area, Garage - Front Entry
Garage Spaces 2.0
Water Access N
View Street, Trees/Woods
Roof Type Shingle
Accessibility None
Porch Patio(s), Deck(s)
Total Parking Spaces 2
Garage Y
Building
Lot Description Not In Development, Front Yard, Rear Yard, SideYard(s), Level, Partly Wooded
Story 2
Sewer On Site Septic
Water Well
Architectural Style Ranch/Rambler
Level or Stories 2
Additional Building Above Grade, Below Grade
New Construction N
Schools
High Schools Clarke County
School District Clarke County Public Schools
Others
Senior Community No
Tax ID 7B--2-2
Ownership Fee Simple
SqFt Source Assessor
Acceptable Financing Cash, Conventional, FHA, USDA, VA
Horse Property N
Listing Terms Cash, Conventional, FHA, USDA, VA
Financing Cash,Conventional,FHA,USDA,VA
Special Listing Condition Standard
Read Less

Bought with Joanne Cembrook • RE/MAX Real Estate Group
GET MORE INFORMATION




