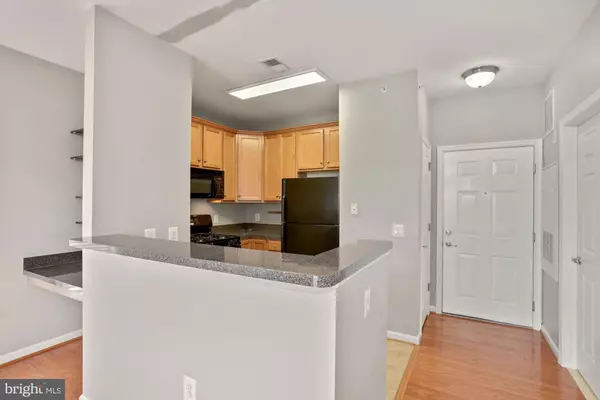For more information regarding the value of a property, please contact us for a free consultation.
3810 LIGHTFOOT ST #401 Chantilly, VA 20151
Want to know what your home might be worth? Contact us for a FREE valuation!

Our team is ready to help you sell your home for the highest possible price ASAP
Key Details
Sold Price $250,000
Property Type Condo
Sub Type Condo/Co-op
Listing Status Sold
Purchase Type For Sale
Square Footage 742 sqft
Price per Sqft $336
Subdivision Chantilly Park
MLS Listing ID VAFX1198342
Sold Date 06/30/21
Style Traditional
Bedrooms 1
Full Baths 1
Condo Fees $329/mo
HOA Y/N N
Abv Grd Liv Area 742
Originating Board BRIGHT
Year Built 2005
Annual Tax Amount $2,386
Tax Year 2020
Property Description
Wonderful Airy and Light Filled Top Floor End Corner Unit! 9'Ceilings, hardwoods, and 2 walls of Atrium Windows. Wonderful Chef's Kitchen. Fireplace in the Living Room! New Hot Water Heater and LG Washer. 2 garage spaces merely step from your front door. 24-hr Secure Building. Includes, swimming pool, fitness center, trails, and is pet-friendly and a Clubhouse that can be used for private parties or social events. Super Convenient location near Lotte Grocery, dining, and Bakery!
Location
State VA
County Fairfax
Zoning 320
Rooms
Main Level Bedrooms 1
Interior
Interior Features Ceiling Fan(s), Window Treatments
Hot Water Natural Gas
Heating Forced Air
Cooling Central A/C, Ceiling Fan(s)
Fireplaces Number 1
Fireplaces Type Mantel(s), Screen, Insert
Equipment Built-In Microwave, Dryer, Washer, Dishwasher, Disposal, Stove
Fireplace Y
Appliance Built-In Microwave, Dryer, Washer, Dishwasher, Disposal, Stove
Heat Source Natural Gas
Laundry Washer In Unit, Dryer In Unit
Exterior
Parking On Site 2
Amenities Available Club House, Fitness Center, Elevator, Party Room, Pool - Outdoor
Water Access N
Accessibility Elevator
Garage N
Building
Story 1
Unit Features Garden 1 - 4 Floors
Sewer Public Sewer
Water Public
Architectural Style Traditional
Level or Stories 1
Additional Building Above Grade, Below Grade
New Construction N
Schools
School District Fairfax County Public Schools
Others
HOA Fee Include Snow Removal,Trash,Common Area Maintenance,Management
Senior Community No
Tax ID 0344 23 0401
Ownership Condominium
Security Features Electric Alarm
Special Listing Condition Standard
Read Less

Bought with Tana M Keeffe • Long & Foster Real Estate, Inc.
GET MORE INFORMATION




