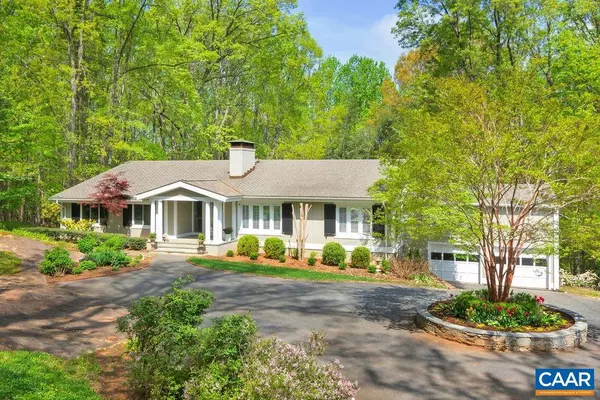For more information regarding the value of a property, please contact us for a free consultation.
108 BEDFORD PL Charlottesville, VA 22003
Want to know what your home might be worth? Contact us for a FREE valuation!

Our team is ready to help you sell your home for the highest possible price ASAP
Key Details
Sold Price $1,595,000
Property Type Single Family Home
Sub Type Detached
Listing Status Sold
Purchase Type For Sale
Square Footage 4,128 sqft
Price per Sqft $386
Subdivision Ednam Forest
MLS Listing ID 629488
Sold Date 06/01/22
Style Ranch/Rambler
Bedrooms 4
Full Baths 4
HOA Fees $58/ann
HOA Y/N Y
Abv Grd Liv Area 2,109
Originating Board CAAR
Year Built 1969
Annual Tax Amount $7,434
Tax Year 2021
Lot Size 1.330 Acres
Acres 1.33
Property Description
Highly desirable Ednam Forest home offering one floor living. Owner suite with both shower and a large soaking bath and two additional bedrooms are on the first floor. This renovated home has every chef's dream kitchen, including Wolf and Sub zero appliances and quartzite countertops. Open living room, dinning room and kitchen concept. Two sets of washers and dryers. Extra entertaining space and an on-suite bedroom is in the huge walk out basement full of light and windows. Partially wooded backyard is fenced and very private, with a fun tree house. You can walk to the Boar?s Head restaurants, sports club, pools, tennis, and squash courts or enjoy miles of lush hiking trails.,Glass Front Cabinets,Solid Surface Counter,White Cabinets,Wood Cabinets,Fireplace in Family Room,Fireplace in Living Room
Location
State VA
County Albemarle
Zoning R-1
Rooms
Other Rooms Living Room, Dining Room, Primary Bedroom, Kitchen, Family Room, Foyer, Laundry, Bonus Room, Primary Bathroom, Full Bath, Additional Bedroom
Basement Fully Finished, Full, Heated, Interior Access, Outside Entrance, Walkout Level, Windows
Main Level Bedrooms 3
Interior
Interior Features 2nd Kitchen, Walk-in Closet(s), Breakfast Area, Kitchen - Eat-In, Kitchen - Island, Pantry, Recessed Lighting, Entry Level Bedroom, Primary Bath(s)
Cooling Central A/C
Flooring Slate, Other, Hardwood
Fireplaces Number 2
Fireplaces Type Wood
Equipment Dryer, Washer, Commercial Range, Dishwasher, Disposal, Oven - Double, Oven/Range - Gas, Microwave, Refrigerator
Fireplace Y
Appliance Dryer, Washer, Commercial Range, Dishwasher, Disposal, Oven - Double, Oven/Range - Gas, Microwave, Refrigerator
Heat Source Natural Gas
Exterior
Exterior Feature Deck(s), Porch(es)
Parking Features Other, Garage - Side Entry
Fence Other, Board, Partially
Utilities Available Electric Available
View Other, Garden/Lawn
Roof Type Architectural Shingle
Accessibility None
Porch Deck(s), Porch(es)
Road Frontage Private
Garage Y
Building
Lot Description Landscaping, Private, Trees/Wooded, Cul-de-sac
Story 1
Foundation Block
Sewer Septic Exists
Water Public
Architectural Style Ranch/Rambler
Level or Stories 1
Additional Building Above Grade, Below Grade
New Construction N
Schools
Elementary Schools Murray
Middle Schools Henley
High Schools Western Albemarle
School District Albemarle County Public Schools
Others
HOA Fee Include Insurance,Reserve Funds,Road Maintenance,Snow Removal
Ownership Other
Special Listing Condition Standard
Read Less

Bought with LINDSAY MILBY • LORING WOODRIFF REAL ESTATE ASSOCIATES
GET MORE INFORMATION




