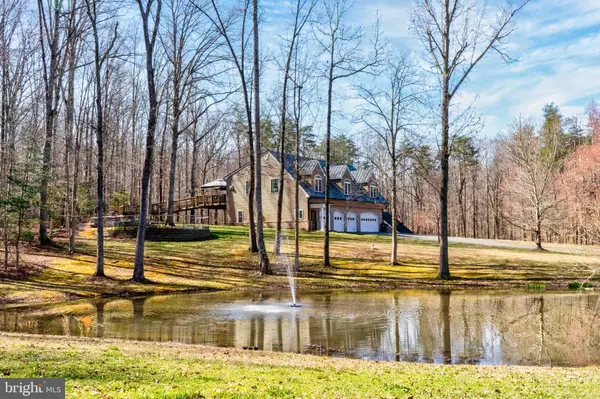For more information regarding the value of a property, please contact us for a free consultation.
30 QUIET WOODS DR Fredericksburg, VA 22406
Want to know what your home might be worth? Contact us for a FREE valuation!

Our team is ready to help you sell your home for the highest possible price ASAP
Key Details
Sold Price $645,000
Property Type Single Family Home
Sub Type Detached
Listing Status Sold
Purchase Type For Sale
Square Footage 2,672 sqft
Price per Sqft $241
Subdivision Quiet Woods Estates
MLS Listing ID VAST230404
Sold Date 05/12/21
Style Raised Ranch/Rambler
Bedrooms 3
Full Baths 3
Half Baths 1
HOA Y/N N
Abv Grd Liv Area 2,124
Originating Board BRIGHT
Year Built 2004
Annual Tax Amount $4,638
Tax Year 2020
Lot Size 8.000 Acres
Acres 8.0
Property Description
Welcome to paradise! This home and property is an absolute dream for a car collector, entrepreneur, contractor, or anyone who loves privacy and lots of room for tools and toys! Custom built and fabulous beyond description. Gourmet kitchen with commercial grade Wolf cook stove, heated & cooled 5 car garage, heated shop with guest apartment above, stocked fish pond and so much more. When you include the apartment, this property has a total of 4 bedrooms, 4 full bathrooms and 3 half baths! Every aspect of the home is custom built with the highest attention to detail and quality. The roof alone is worth WELL OVER $50,000.——————- OUTSIDE - As you drive up to this beacon on the hill, you will see the stocked fish pond on your left. There is also a wonder raised garden area a nearby fire pit, and a spacious deck with a ramp (if you want to avoid the stairs), all overlooking the pond. All of this on a gorgeous and private 8 acres. —— INSIDE - Well, where to begin? The kitchen is to die for, and is truly a home chef’s dream, with upgraded counter tops, a HUGE breakfast bar island, recessed and pendant lighting, a commercial grade Wolf stove, gorgeous cabinetry, wood floors, fireplace and mantel, abundant natural lighting, free standing bath tub, stylish vanities, a jetted tub and separate shower in the master bath, double vanity in the master bath, bedroom window seat, and OH SO MUCH MORE. —— This is an absolute must see! —— There is a separate workshop that includes its own half bath and an apartment above the workshop. The apartment is a one bedroom, one and a half bath.
Location
State VA
County Stafford
Zoning A1
Rooms
Main Level Bedrooms 2
Interior
Interior Features Carpet, Ceiling Fan(s), Entry Level Bedroom, Dining Area, Kitchen - Gourmet, Upgraded Countertops, Stall Shower, Soaking Tub, Wood Floors, Window Treatments, Family Room Off Kitchen, Floor Plan - Open, Intercom, Kitchen - Island, Walk-in Closet(s)
Hot Water Electric
Heating Forced Air, Heat Pump - Electric BackUp
Cooling Heat Pump(s)
Fireplaces Number 1
Fireplaces Type Mantel(s)
Equipment Built-In Microwave, Dryer, Washer, Dishwasher, Disposal, Refrigerator, Icemaker, Oven/Range - Gas, Intercom, Water Heater
Fireplace Y
Appliance Built-In Microwave, Dryer, Washer, Dishwasher, Disposal, Refrigerator, Icemaker, Oven/Range - Gas, Intercom, Water Heater
Heat Source Propane - Owned
Exterior
Exterior Feature Deck(s)
Parking Features Garage - Front Entry
Garage Spaces 5.0
Water Access N
Roof Type Slate
Accessibility None
Porch Deck(s)
Attached Garage 5
Total Parking Spaces 5
Garage Y
Building
Lot Description Backs to Trees, Front Yard, Pond, Partly Wooded, Private
Story 2
Sewer Septic > # of BR
Water Well
Architectural Style Raised Ranch/Rambler
Level or Stories 2
Additional Building Above Grade, Below Grade
New Construction N
Schools
School District Stafford County Public Schools
Others
Senior Community No
Tax ID 43-H- - -3
Ownership Fee Simple
SqFt Source Assessor
Special Listing Condition Standard
Read Less

Bought with Charlene R Farrar • Keller Williams Capital Properties
GET MORE INFORMATION




