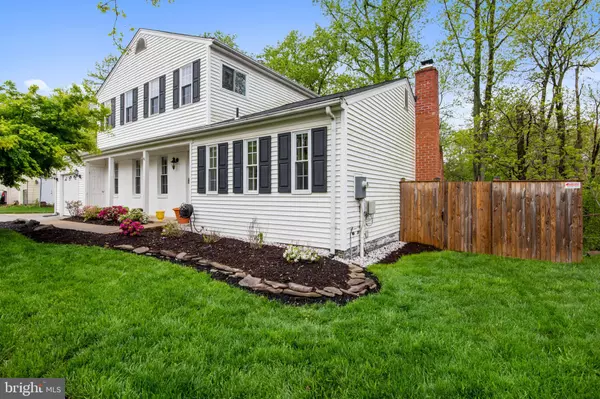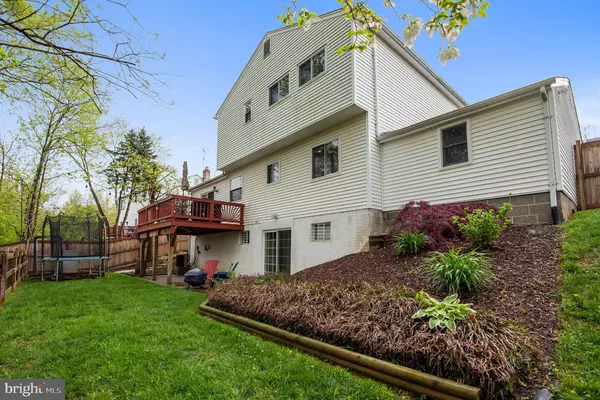For more information regarding the value of a property, please contact us for a free consultation.
10803 MAIDEN DR Bowie, MD 20720
Want to know what your home might be worth? Contact us for a FREE valuation!

Our team is ready to help you sell your home for the highest possible price ASAP
Key Details
Sold Price $455,000
Property Type Single Family Home
Sub Type Detached
Listing Status Sold
Purchase Type For Sale
Square Footage 1,826 sqft
Price per Sqft $249
Subdivision Glenn Dale Estates
MLS Listing ID MDPG604150
Sold Date 06/07/21
Style Colonial
Bedrooms 4
Full Baths 3
Half Baths 1
HOA Y/N N
Abv Grd Liv Area 1,826
Originating Board BRIGHT
Year Built 1979
Annual Tax Amount $5,112
Tax Year 2021
Lot Size 9,860 Sqft
Acres 0.23
Property Description
This gorgeous 4 bedroom, 3 bath colonial could be yours! Located in desirable Bowie, this home will leave you breathless from the moment you enter. Head up the beautifully landscaped walking path to the front door and enter into the main living space. The living room centers around a beautiful fireplace with built-in shelving on each side. Notice the recessed lighting spanning across the main floor of the home as you move into the kitchen. This gourmet kitchen features a lovely tile backsplash, stainless steel appliances, and tons of cabinet space! It flows nicely into the bright dining room before you are led upstairs where youll find three bright bedrooms, all with recessed lighting and plenty of closet space. The bathrooms are complete with tub and shower combos. Even more living space can be found in the finished basement where youll see another private bedroom and large living space perfect for storage or a recreation room. This level has walk-out access to the large, fenced backyard. Enjoy more of the outdoors from the large deck off the main level of the home. With an attached garage and oversized driveway, youll have parking for up to four cars! You wont want to miss this home! Schedule your showing today!
Location
State MD
County Prince Georges
Zoning R80
Rooms
Other Rooms Dining Room, Primary Bedroom, Bedroom 2, Bedroom 3, Bedroom 4, Kitchen, Family Room, Foyer, Laundry, Storage Room, Bathroom 2, Bathroom 3, Primary Bathroom
Basement Other
Interior
Interior Features Kitchen - Eat-In, Kitchen - Galley, Upgraded Countertops, Ceiling Fan(s), Crown Moldings, Recessed Lighting
Hot Water Electric
Heating Forced Air
Cooling Ceiling Fan(s), Central A/C
Fireplaces Number 1
Fireplaces Type Brick
Equipment Dryer, Washer, Dishwasher, Stove
Fireplace Y
Appliance Dryer, Washer, Dishwasher, Stove
Heat Source Oil
Laundry Basement
Exterior
Exterior Feature Deck(s), Patio(s)
Parking Features Garage - Front Entry
Garage Spaces 4.0
Water Access N
Accessibility None
Porch Deck(s), Patio(s)
Attached Garage 1
Total Parking Spaces 4
Garage Y
Building
Lot Description Backs to Trees, Other
Story 2
Sewer Public Sewer
Water Public
Architectural Style Colonial
Level or Stories 2
Additional Building Above Grade, Below Grade
New Construction N
Schools
School District Prince George'S County Public Schools
Others
Senior Community No
Tax ID 17131436906
Ownership Fee Simple
SqFt Source Assessor
Security Features Carbon Monoxide Detector(s),Security System,Smoke Detector
Special Listing Condition Standard
Read Less

Bought with Alexander J Heitkemper • Long & Foster Real Estate, Inc.
GET MORE INFORMATION




