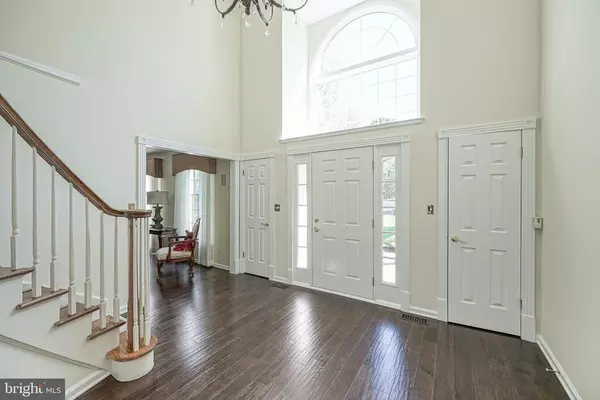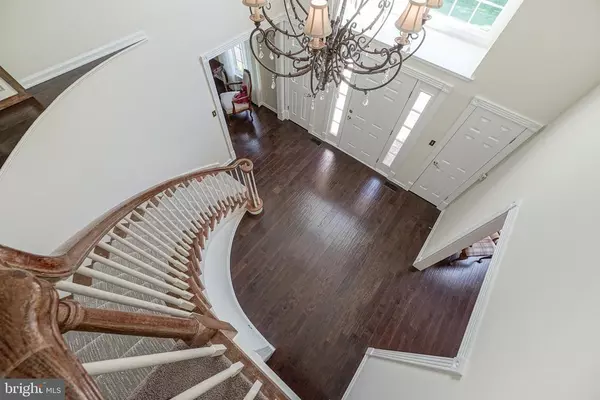For more information regarding the value of a property, please contact us for a free consultation.
18 MACCLESFIELD DR Medford, NJ 08055
Want to know what your home might be worth? Contact us for a FREE valuation!

Our team is ready to help you sell your home for the highest possible price ASAP
Key Details
Sold Price $690,000
Property Type Single Family Home
Sub Type Detached
Listing Status Sold
Purchase Type For Sale
Square Footage 3,734 sqft
Price per Sqft $184
Subdivision Lambeth Walk
MLS Listing ID NJBL396772
Sold Date 06/15/21
Style Colonial
Bedrooms 5
Full Baths 2
Half Baths 1
HOA Fees $10/ann
HOA Y/N Y
Abv Grd Liv Area 3,734
Originating Board BRIGHT
Year Built 1992
Annual Tax Amount $14,432
Tax Year 2020
Lot Size 1.026 Acres
Acres 1.03
Lot Dimensions 0.00 x 0.00
Property Description
Enjoy life inside and outside this stunning beauty in Medfords Lambeth Walk. This 5 bed, 2-1/2 bath classic brick front Colonial has been expertly updated and maintained by the Owners. This 3,734 square foot home has well a well thought out floor plan and spacious room sizes. Character and presence abound. A fresh neutral palate throughout complimented by hardwood flooring throughout the first floor and new carpeting throughout most of the second floor. Roof Sept 2020, Gas Water Heater approx. 7 years, two Gas HVAC Systems replaced in 2014 and 2020 to name a few of the updates. Soaring two story grand entry foyer washed in sunlight . Magnificent chandelier and curved stairway to the second floor. Formal dining room and living room flank the foyer. Formal dining room with chair rail and lovely patterned wall paper, chandelier and butlers pantry. Formal living room with two huge casement windows & crown molding open to the bar. The custom bar is tucked away in the front corner of the home just between the living room and family room . The bar features built in cabinetry , curved countertop bar, (plenty of room for bar seating) double refrigerators, sink and ice maker. (Ice Maker as-is) The back of the home encompasses a gourmet kitchen with a breakfast room open to the family room and covered porch which can be reached from a sliding glass door from the kitchen or family room. Truly great spaces to entertain family or friends! Light Blue wood cabinetry with all the bells and whistles a custom kitchen features, coordinating white Corian countertops, white subway tile backsplash and full stainless steel appliance package. Center island and breakfast room with additional lighted glass front wood cabinetry to display all of your kitchen treasures. Cozy nights by the gas brick fireplace in the nicely sized family room complete with sumptuous tan Berber carpeting and coordinating painted walls. The covered porch with stack stone wall a focal point, tung and groove wood ceiling, hardwood floor, ceiling fan and recessed.. a fantastic place to hang out in any season. Five bedrooms grace the top floor. The luxurious master bedroom suite a true sanctuary. Huge master chamber all freshly painted and carpeted. An entire wall a walk in closet with two other walk in closets. A sitting room for quiet nights and befitting master bath with jetted tub, his and her vanities, walk in shower and private wc. Four other generous bedrooms each with their own charm. Hall bathroom with double vanity and shower/tub combination and private wc. Amazing full walk out daylight basement the entire footprint of the house. Side windows and sliding glass doors bring in plenty of natural light. Imagine what this unfinished space could become! The backyard a true oasis. Multi -level hardscaped patio with a custom bar, built in hard wired gas grill cook center, glam salt water hot tub, well thought out specimen plantings throughout the yard. Planned exterior lighting and an underground sprinkler system add to the ambience. Award winning school system and close to major shopping and roads to all points north and south make this an excellent choice to call 18 Macclesfield home #lovehwereulive
Location
State NJ
County Burlington
Area Medford Twp (20320)
Zoning RGD
Rooms
Other Rooms Living Room, Dining Room, Primary Bedroom, Sitting Room, Bedroom 2, Bedroom 3, Bedroom 4, Bedroom 5, Kitchen, Family Room, Foyer, Laundry, Other, Primary Bathroom
Basement Daylight, Full, Walkout Level, Unfinished
Interior
Interior Features Bar, Butlers Pantry, Built-Ins, Carpet, Chair Railings, Crown Moldings, Curved Staircase, Family Room Off Kitchen, Floor Plan - Open, Floor Plan - Traditional, Formal/Separate Dining Room, Kitchen - Gourmet, Kitchen - Island, Kitchen - Table Space, Sprinkler System, Walk-in Closet(s), Upgraded Countertops, Wet/Dry Bar, WhirlPool/HotTub, Wood Floors
Hot Water Natural Gas
Heating Forced Air
Cooling Central A/C
Flooring Ceramic Tile, Hardwood, Carpet
Fireplaces Number 1
Fireplaces Type Brick, Gas/Propane, Mantel(s)
Equipment Built-In Microwave, Cooktop, Dishwasher, Dryer, Refrigerator, Washer, Water Heater
Fireplace Y
Appliance Built-In Microwave, Cooktop, Dishwasher, Dryer, Refrigerator, Washer, Water Heater
Heat Source Natural Gas
Laundry Main Floor
Exterior
Exterior Feature Patio(s), Porch(es)
Parking Features Garage - Side Entry, Garage Door Opener, Inside Access, Oversized
Garage Spaces 8.0
Water Access N
View Trees/Woods
Roof Type Architectural Shingle
Accessibility None
Porch Patio(s), Porch(es)
Attached Garage 3
Total Parking Spaces 8
Garage Y
Building
Lot Description Backs to Trees, Front Yard, Rear Yard, SideYard(s)
Story 2
Sewer On Site Septic
Water Public
Architectural Style Colonial
Level or Stories 2
Additional Building Above Grade, Below Grade
Structure Type Dry Wall
New Construction N
Schools
Elementary Schools Cranberry Pine E.S.
Middle Schools Medford Twp Memorial
High Schools Shawnee H.S.
School District Lenape Regional High
Others
Senior Community No
Tax ID 20-06401-00040
Ownership Fee Simple
SqFt Source Assessor
Acceptable Financing Cash, Conventional, FHA, VA
Listing Terms Cash, Conventional, FHA, VA
Financing Cash,Conventional,FHA,VA
Special Listing Condition Standard
Read Less

Bought with Christina Perez • Keller Williams Realty - Moorestown
GET MORE INFORMATION




