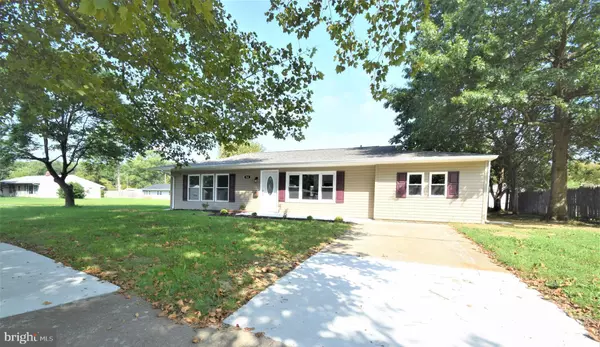For more information regarding the value of a property, please contact us for a free consultation.
58 CHAUCER DR Newark, DE 19713
Want to know what your home might be worth? Contact us for a FREE valuation!

Our team is ready to help you sell your home for the highest possible price ASAP
Key Details
Sold Price $240,000
Property Type Single Family Home
Sub Type Detached
Listing Status Sold
Purchase Type For Sale
Square Footage 1,344 sqft
Price per Sqft $178
Subdivision Brookside
MLS Listing ID DENC508658
Sold Date 11/30/20
Style Ranch/Rambler
Bedrooms 4
Full Baths 2
HOA Y/N N
Abv Grd Liv Area 1,344
Originating Board BRIGHT
Year Built 1953
Annual Tax Amount $1,678
Tax Year 2020
Lot Size 10,019 Sqft
Acres 0.23
Lot Dimensions 73.70 x 105.00
Property Description
Newly renovated 4 bedroom 2 bath home located in Brookside, situated on a large corner lot and conveniently located to major routes! Walk into a large living room with open floor concept, with updated kitchen featuring new white cabinets with soft close drawers, granite counter tops, stainless steel appliances, and a custom tile back splash. Large master off of the main living area with full bath and exterior access. 3 additional well sized bedrooms to the rear of the home with renovated center hall bath with custom tile surround and flooring. Located within 5 mile radius of Newark Charter School in a central location with quick access to I-95, Christina Mall, Major Shopping Centers, and Restaurants
Location
State DE
County New Castle
Area Newark/Glasgow (30905)
Zoning NC6.5
Rooms
Other Rooms Living Room, Primary Bedroom, Bedroom 2, Bedroom 3, Bedroom 4, Kitchen
Main Level Bedrooms 4
Interior
Interior Features Carpet, Combination Kitchen/Living, Dining Area, Entry Level Bedroom, Floor Plan - Open, Kitchen - Eat-In, Kitchen - Island, Recessed Lighting, Tub Shower, Stall Shower, Wood Floors
Hot Water Electric
Heating Heat Pump - Electric BackUp
Cooling Central A/C
Flooring Carpet, Ceramic Tile, Hardwood
Equipment Built-In Microwave, Disposal, Dishwasher, Energy Efficient Appliances, Exhaust Fan, Oven/Range - Electric, Refrigerator, Stainless Steel Appliances, Washer/Dryer Hookups Only, Water Heater
Fireplace N
Appliance Built-In Microwave, Disposal, Dishwasher, Energy Efficient Appliances, Exhaust Fan, Oven/Range - Electric, Refrigerator, Stainless Steel Appliances, Washer/Dryer Hookups Only, Water Heater
Heat Source Electric
Laundry Main Floor
Exterior
Garage Spaces 2.0
Water Access N
Roof Type Architectural Shingle
Accessibility Entry Slope <1', Level Entry - Main, No Stairs
Total Parking Spaces 2
Garage N
Building
Lot Description Level
Story 1
Sewer Public Sewer
Water Public
Architectural Style Ranch/Rambler
Level or Stories 1
Additional Building Above Grade, Below Grade
Structure Type Dry Wall
New Construction N
Schools
School District Christina
Others
Senior Community No
Tax ID 11-002.20-018
Ownership Fee Simple
SqFt Source Assessor
Acceptable Financing Cash, FHA, VA, Conventional
Listing Terms Cash, FHA, VA, Conventional
Financing Cash,FHA,VA,Conventional
Special Listing Condition Standard
Read Less

Bought with Paul S Enderle • Long & Foster Real Estate, Inc.
GET MORE INFORMATION




