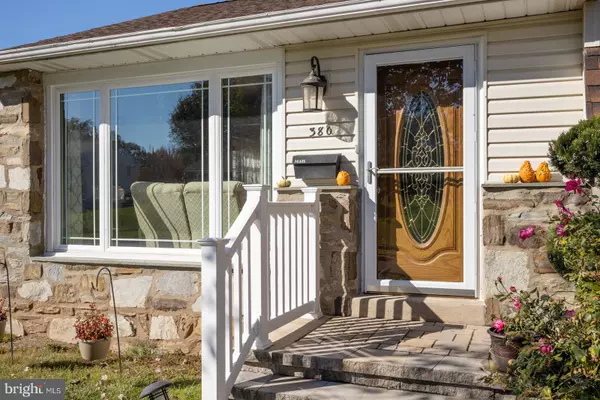For more information regarding the value of a property, please contact us for a free consultation.
380 PARRY RD Warminster, PA 18974
Want to know what your home might be worth? Contact us for a FREE valuation!

Our team is ready to help you sell your home for the highest possible price ASAP
Key Details
Sold Price $372,000
Property Type Single Family Home
Sub Type Detached
Listing Status Sold
Purchase Type For Sale
Square Footage 1,134 sqft
Price per Sqft $328
Subdivision Non Available
MLS Listing ID PABU2010756
Sold Date 12/22/21
Style Split Level
Bedrooms 3
Full Baths 1
Half Baths 1
HOA Y/N N
Abv Grd Liv Area 1,134
Originating Board BRIGHT
Year Built 1963
Annual Tax Amount $4,382
Tax Year 2021
Lot Size 10,530 Sqft
Acres 0.24
Lot Dimensions 78.00 x 135.00
Property Description
Check out this amazing 3 BR, 1.5 Bath split level. Located on a cul de sac this home comes with a ton of natural light and all the right upgrades. There's a large Living room & Dining room wall to wall carpet. The home has hardwoods beneath the carpet for those looking to change the look and feel of the space. The large rear yard offers a private setting with a ton of potential. The lower level Family room with wall to wall carpet offers a space for a home office, play room or whatever you can imagine. There is a workshop with extra storage located on this level as well. The upper level offers three large bedrooms, a full hall bath and tons of storage. Come live on a quiet street with tons of space and tons of potential. This one won't last!
Location
State PA
County Bucks
Area Warminster Twp (10149)
Zoning R2
Interior
Hot Water Natural Gas
Heating Forced Air
Cooling Central A/C
Flooring Wood, Carpet, Ceramic Tile
Fireplace N
Heat Source Natural Gas
Laundry Lower Floor
Exterior
Parking Features Additional Storage Area
Garage Spaces 3.0
Water Access N
Roof Type Architectural Shingle
Accessibility None
Attached Garage 1
Total Parking Spaces 3
Garage Y
Building
Story 3
Foundation Block, Crawl Space
Sewer Public Sewer
Water Public
Architectural Style Split Level
Level or Stories 3
Additional Building Above Grade, Below Grade
Structure Type Dry Wall,Block Walls
New Construction N
Schools
High Schools William Tennent
School District Centennial
Others
Pets Allowed N
Senior Community No
Tax ID 49-007-040
Ownership Fee Simple
SqFt Source Assessor
Acceptable Financing Cash, Conventional
Horse Property N
Listing Terms Cash, Conventional
Financing Cash,Conventional
Special Listing Condition Standard
Read Less

Bought with Patricia Ann Hall • Keller Williams Real Estate-Horsham
GET MORE INFORMATION




