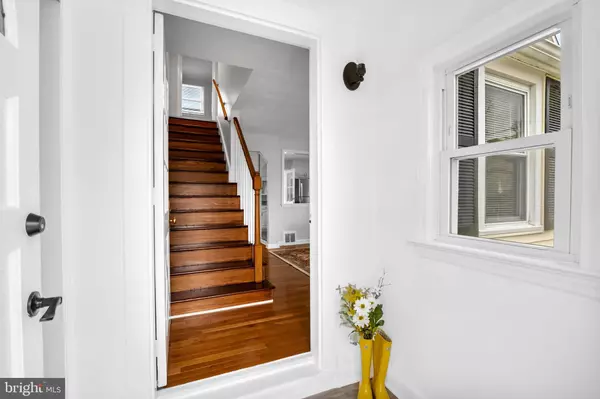For more information regarding the value of a property, please contact us for a free consultation.
335 OAKLAND AVE Maple Shade, NJ 08052
Want to know what your home might be worth? Contact us for a FREE valuation!

Our team is ready to help you sell your home for the highest possible price ASAP
Key Details
Sold Price $375,000
Property Type Single Family Home
Sub Type Detached
Listing Status Sold
Purchase Type For Sale
Square Footage 1,816 sqft
Price per Sqft $206
Subdivision Alden Park
MLS Listing ID NJBL2022730
Sold Date 05/20/22
Style Cape Cod
Bedrooms 4
Full Baths 3
Half Baths 1
HOA Y/N N
Abv Grd Liv Area 1,816
Originating Board BRIGHT
Year Built 1949
Annual Tax Amount $6,855
Tax Year 2021
Lot Size 6,247 Sqft
Acres 0.14
Lot Dimensions 50.00 x 125.00
Property Description
Welcome home to this freshly painted, move in ready home, full of charm and a short walk to downtown Maple Shade! This home was a non smoking, very well maintained, one owner home! It offers 4 bedrooms and 3.5 bathrooms, and ample living space. It boasts beautiful hardwood floors and vintage doors with all the original hardware. Through your front door and foyer, with a closet, you'll enter a bright space that leads to your eat in kitchen and freshly resurfaced hardwood staircase. Upstairs, you will have plenty of room, with two large bedrooms, offering lots of storage, brand new floors and fresh paint. Upstairs also offers a full, large bathroom. Back down stairs, you will notice your eat in kitchen is equipped with stainless steel appliances and a brand new beautiful window, casting plenty of sunshine. Through the hallway, is your basement access, a full, recently renovated bathroom, hall closet and two full bedrooms. The basement offers an additional living space for a kids playroom, entertainment space, or family room and has just been freshly carpeted and painted. Having mom move in or just need an extra space?? Off the kitchen door, is a ground floor space, with ground floor access from the backdoor and boasts vaulted ceilings, windows throughout, and its own HVAC system!! This bright space can have so many uses, as it has a large living space, an office/bed area and a full bathroom with two closets!
This beautiful, clean home will not last long!
Location
State NJ
County Burlington
Area Maple Shade Twp (20319)
Zoning RES
Rooms
Other Rooms Basement, Bonus Room
Basement Daylight, Partial, Daylight, Full, Full, Interior Access, Partially Finished
Main Level Bedrooms 2
Interior
Interior Features Breakfast Area, Carpet, Ceiling Fan(s), Combination Kitchen/Dining, Dining Area, Entry Level Bedroom, Family Room Off Kitchen, Formal/Separate Dining Room, Kitchen - Table Space, Tub Shower, Wood Floors
Hot Water Natural Gas
Heating Baseboard - Electric, Forced Air
Cooling Central A/C, Ceiling Fan(s)
Flooring Carpet, Hardwood
Equipment Dishwasher, Disposal, Dryer, Dryer - Gas, Dual Flush Toilets, ENERGY STAR Refrigerator, Microwave, Oven - Single, Oven/Range - Gas, Stainless Steel Appliances, Washer, Water Heater
Furnishings No
Fireplace N
Appliance Dishwasher, Disposal, Dryer, Dryer - Gas, Dual Flush Toilets, ENERGY STAR Refrigerator, Microwave, Oven - Single, Oven/Range - Gas, Stainless Steel Appliances, Washer, Water Heater
Heat Source Electric, Natural Gas
Laundry Basement, Has Laundry
Exterior
Garage Spaces 2.0
Water Access N
Roof Type Shingle
Accessibility Level Entry - Main
Total Parking Spaces 2
Garage N
Building
Lot Description Landscaping
Story 2
Foundation Block, Concrete Perimeter
Sewer Public Sewer
Water Public
Architectural Style Cape Cod
Level or Stories 2
Additional Building Above Grade, Below Grade
Structure Type Dry Wall
New Construction N
Schools
Elementary Schools Howard R. Yocum E.S.
High Schools Maple Shade H.S.
School District Maple Shade Township Public Schools
Others
Pets Allowed N
Senior Community No
Tax ID 19-00015-00009
Ownership Fee Simple
SqFt Source Estimated
Security Features Carbon Monoxide Detector(s),Smoke Detector
Acceptable Financing Cash, Conventional, FHA
Horse Property N
Listing Terms Cash, Conventional, FHA
Financing Cash,Conventional,FHA
Special Listing Condition Standard
Read Less

Bought with Frank M Punzi Jr. • EXP Realty, LLC
GET MORE INFORMATION




