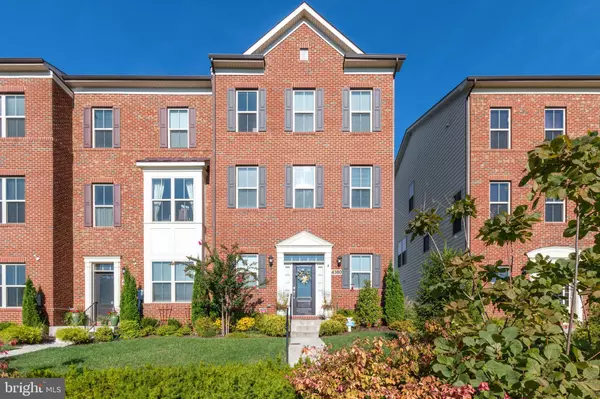For more information regarding the value of a property, please contact us for a free consultation.
4380 SHAMROCK DR Monrovia, MD 21770
Want to know what your home might be worth? Contact us for a FREE valuation!

Our team is ready to help you sell your home for the highest possible price ASAP
Key Details
Sold Price $415,000
Property Type Townhouse
Sub Type End of Row/Townhouse
Listing Status Sold
Purchase Type For Sale
Square Footage 2,356 sqft
Price per Sqft $176
Subdivision Landsdale
MLS Listing ID MDFR259158
Sold Date 04/03/20
Style Traditional
Bedrooms 3
Full Baths 2
Half Baths 2
HOA Fees $96/mo
HOA Y/N Y
Abv Grd Liv Area 2,356
Originating Board BRIGHT
Year Built 2015
Annual Tax Amount $4,441
Tax Year 2019
Lot Size 2,200 Sqft
Acres 0.05
Property Description
Stunning move-in-ready townhouse for sale in sought-after Landsdale community! This 3-level Winchester townhouse features 3 spacious bedrooms, 2 full baths, 2 half baths, a gourmet kitchen with premium stainless steel appliances, a kitchen island that is perfect for entertaining guests, high-profile range hood, wide-plank hardwood floors on main level, a gas fireplace, lovely trim throughout the home, recessed lighting, additional shelving throughout home, hot water heater sensor in master bath, a garden tub in master bath, upgraded tile / fixtures in master bath and laundry room, premium paint throughout, painted garage walls, a full rear expansion off the family room is 12 x20 with composite material deck, extended floor plan amounts to 1356 additional sq ft (total 2356), the Pergola perfect for morning coffee, lovely landscaping, and tons of natural light throughout the home. Such a fun community in Monrovia, MD that has an 8-lane olympic-size pool, tennis courts, playgrounds and tot lots, walking / bike trail, outdoor amphitheater, etc. You will fall in love with the house and community. See link to virtual tour!
Location
State MD
County Frederick
Zoning PUD
Rooms
Basement Daylight, Full, Fully Finished, Front Entrance, Heated, Windows, Walkout Level, Rear Entrance, Interior Access, Improved, Garage Access
Interior
Interior Features Breakfast Area, Ceiling Fan(s), Combination Kitchen/Dining, Combination Kitchen/Living, Family Room Off Kitchen, Floor Plan - Open, Kitchen - Gourmet, Kitchen - Island, Wood Floors, Walk-in Closet(s), Upgraded Countertops, Tub Shower, Sprinkler System, Recessed Lighting, Primary Bath(s), Kitchen - Table Space
Hot Water 60+ Gallon Tank
Heating Central
Cooling Central A/C
Flooring Hardwood, Carpet, Partially Carpeted, Ceramic Tile
Fireplaces Number 1
Fireplaces Type Fireplace - Glass Doors, Gas/Propane, Mantel(s)
Equipment Built-In Microwave, Built-In Range, Dishwasher, Disposal, Exhaust Fan, Oven - Double, Oven - Self Cleaning, Oven - Wall, Oven/Range - Gas, Refrigerator, Stainless Steel Appliances, Range Hood, Washer/Dryer Hookups Only
Furnishings No
Fireplace Y
Window Features Insulated,Screens,Vinyl Clad
Appliance Built-In Microwave, Built-In Range, Dishwasher, Disposal, Exhaust Fan, Oven - Double, Oven - Self Cleaning, Oven - Wall, Oven/Range - Gas, Refrigerator, Stainless Steel Appliances, Range Hood, Washer/Dryer Hookups Only
Heat Source Natural Gas
Laundry Has Laundry, Upper Floor, Hookup
Exterior
Exterior Feature Balcony, Deck(s)
Parking Features Garage Door Opener, Garage - Rear Entry
Garage Spaces 2.0
Utilities Available Cable TV Available, Natural Gas Available, Phone Available, Water Available, Sewer Available
Amenities Available Club House, Common Grounds, Community Center, Pool - Outdoor, Tennis Courts, Tot Lots/Playground, Volleyball Courts, Jog/Walk Path
Water Access N
View Garden/Lawn
Roof Type Shingle,Asphalt
Accessibility None
Porch Balcony, Deck(s)
Attached Garage 2
Total Parking Spaces 2
Garage Y
Building
Lot Description Front Yard, Landscaping
Story 3+
Sewer Public Sewer
Water Public
Architectural Style Traditional
Level or Stories 3+
Additional Building Above Grade, Below Grade
Structure Type Dry Wall,9'+ Ceilings,Tray Ceilings
New Construction N
Schools
Elementary Schools Green Valley
Middle Schools Windsor Knolls
High Schools Urbana
School District Frederick County Public Schools
Others
Pets Allowed Y
HOA Fee Include Lawn Care Front,Pool(s),Snow Removal,Trash
Senior Community No
Tax ID 1109591472
Ownership Fee Simple
SqFt Source Estimated
Security Features Smoke Detector,Security System
Acceptable Financing Cash, Conventional, FHA, VA, Negotiable
Horse Property N
Listing Terms Cash, Conventional, FHA, VA, Negotiable
Financing Cash,Conventional,FHA,VA,Negotiable
Special Listing Condition Standard
Pets Allowed No Pet Restrictions
Read Less

Bought with Rex Thomas • Samson Properties
GET MORE INFORMATION




