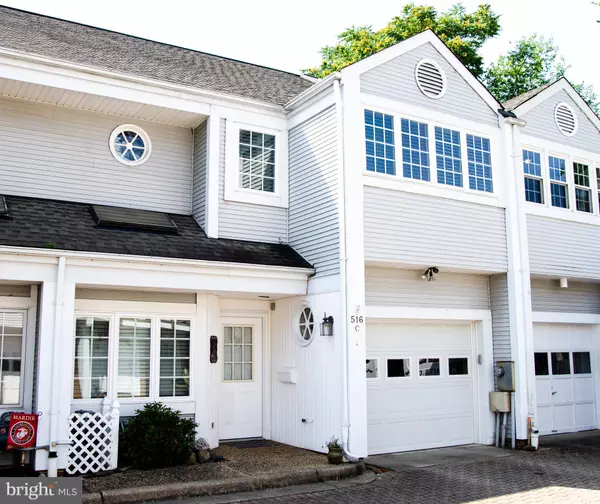For more information regarding the value of a property, please contact us for a free consultation.
516-C CHARLOTTE ST Fredericksburg, VA 22401
Want to know what your home might be worth? Contact us for a FREE valuation!

Our team is ready to help you sell your home for the highest possible price ASAP
Key Details
Sold Price $350,000
Property Type Townhouse
Sub Type Interior Row/Townhouse
Listing Status Sold
Purchase Type For Sale
Square Footage 1,822 sqft
Price per Sqft $192
Subdivision Charlotte Mews
MLS Listing ID VAFB116644
Sold Date 06/17/20
Style Transitional
Bedrooms 3
Full Baths 2
Half Baths 1
HOA Fees $25/ann
HOA Y/N Y
Abv Grd Liv Area 1,822
Originating Board BRIGHT
Year Built 1988
Annual Tax Amount $2,669
Tax Year 2019
Lot Size 1,536 Sqft
Acres 0.04
Property Description
Upgraded condo in the beautiful and historic district of Fredericksburg. Convenient to shopping, restaurants, train station, Mary Washington College, Central Park, the Rappahannock River, and much of Virginia's history. This bright, open and move in ready home has custom heated kitchen flooring, energy efficient windows, built in cabinetry and a private and relaxing patio. The bright Master suite has a sitting area, walk-in closet, and en-suite bath. All appliance can convey with an acceptable offer.
Location
State VA
County Fredericksburg City
Zoning CD
Rooms
Other Rooms Living Room, Dining Room, Primary Bedroom, Bedroom 2, Bedroom 3, Kitchen, Foyer, Breakfast Room, Laundry, Bathroom 1, Bathroom 2, Attic
Interior
Interior Features Attic, Dining Area, Kitchen - Eat-In, Primary Bath(s), Primary Bedroom - Bay Front, Pantry, Upgraded Countertops, Walk-in Closet(s), Window Treatments, Wood Floors
Heating Central, Heat Pump - Electric BackUp
Cooling Central A/C, Heat Pump(s)
Flooring Carpet, Ceramic Tile, Wood
Equipment Built-In Microwave, Built-In Range, Dishwasher, Disposal, Dryer, Icemaker, Microwave, Refrigerator, Washer, Water Heater
Fireplace N
Window Features Energy Efficient,Skylights
Appliance Built-In Microwave, Built-In Range, Dishwasher, Disposal, Dryer, Icemaker, Microwave, Refrigerator, Washer, Water Heater
Heat Source Electric, Natural Gas
Laundry Upper Floor
Exterior
Parking Features Garage - Front Entry, Garage Door Opener, Inside Access
Garage Spaces 1.0
Parking On Site 1
Fence Partially, Privacy
Utilities Available Cable TV Available, Electric Available, Natural Gas Available, Phone
Water Access N
View Courtyard
Roof Type Composite,Shingle
Street Surface Concrete
Accessibility None
Attached Garage 1
Total Parking Spaces 1
Garage Y
Building
Story 2
Sewer Public Sewer
Water Public
Architectural Style Transitional
Level or Stories 2
Additional Building Above Grade, Below Grade
Structure Type Dry Wall
New Construction N
Schools
Elementary Schools Hugh Mercer
Middle Schools Walker-Grant
High Schools James Monroe
School District Fredericksburg City Public Schools
Others
HOA Fee Include All Ground Fee,Snow Removal
Senior Community No
Tax ID 7789-13-0514
Ownership Fee Simple
SqFt Source Assessor
Acceptable Financing Cash, Conventional, FHA, VA, VHDA
Horse Property N
Listing Terms Cash, Conventional, FHA, VA, VHDA
Financing Cash,Conventional,FHA,VA,VHDA
Special Listing Condition Standard
Read Less

Bought with Michael Asmus • NextHome Mission
GET MORE INFORMATION




