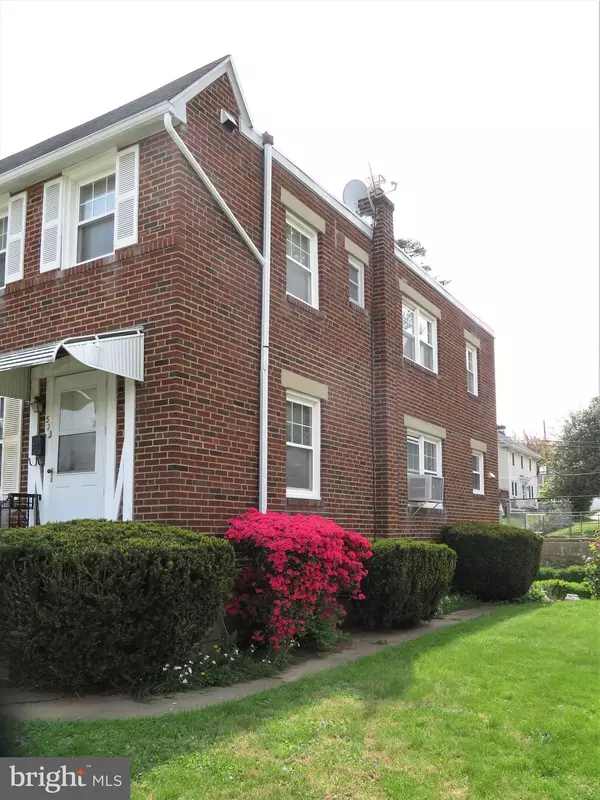For more information regarding the value of a property, please contact us for a free consultation.
533 ACORN ST Philadelphia, PA 19128
Want to know what your home might be worth? Contact us for a FREE valuation!

Our team is ready to help you sell your home for the highest possible price ASAP
Key Details
Sold Price $220,000
Property Type Single Family Home
Sub Type Twin/Semi-Detached
Listing Status Sold
Purchase Type For Sale
Square Footage 1,216 sqft
Price per Sqft $180
Subdivision Wissahickon Hills
MLS Listing ID PAPH1005820
Sold Date 05/20/21
Style Colonial
Bedrooms 3
Full Baths 1
Half Baths 1
HOA Y/N N
Abv Grd Liv Area 1,216
Originating Board BRIGHT
Year Built 1950
Annual Tax Amount $3,103
Tax Year 2020
Lot Size 3,200 Sqft
Acres 0.07
Lot Dimensions 32.00 x 100.00
Property Description
Here is your opportunity to make this home your own! This 3 bedroom 1.5 bath brick front twin in Roxborough has so much potential. The main floor features wood flooring, a bright living room with lots of natural lighting leading into the dining room and wood cabinet eat-in kitchen with gas cooking. The upper level features 3 nice sized bedrooms each with their own closet, a full hall bath and a linen closet in the hallway. The lower level features a large family room with a powder room and separate laundry closet, as well as access to the rear of the home, with driveway and garage parking. This property is located in a great neighborhood and close to many shops, restaurants and local parks. Property being sold in as is condition!
Location
State PA
County Philadelphia
Area 19128 (19128)
Zoning RSA2
Rooms
Other Rooms Living Room, Dining Room, Bedroom 2, Bedroom 3, Kitchen, Family Room, Bedroom 1, Full Bath, Half Bath
Basement Full
Interior
Interior Features Carpet, Ceiling Fan(s), Floor Plan - Traditional, Kitchen - Eat-In, Tub Shower, Wood Floors
Hot Water Natural Gas
Heating Forced Air
Cooling Central A/C
Equipment Dishwasher, Dryer, Oven/Range - Gas, Refrigerator, Washer
Furnishings Yes
Fireplace N
Appliance Dishwasher, Dryer, Oven/Range - Gas, Refrigerator, Washer
Heat Source Natural Gas
Laundry Basement
Exterior
Parking Features Garage - Rear Entry
Garage Spaces 2.0
Water Access N
Accessibility None
Attached Garage 1
Total Parking Spaces 2
Garage Y
Building
Story 2
Sewer Public Sewer
Water Public
Architectural Style Colonial
Level or Stories 2
Additional Building Above Grade, Below Grade
New Construction N
Schools
School District The School District Of Philadelphia
Others
Senior Community No
Tax ID 213300800
Ownership Fee Simple
SqFt Source Assessor
Acceptable Financing Cash, Conventional
Horse Property N
Listing Terms Cash, Conventional
Financing Cash,Conventional
Special Listing Condition Standard
Read Less

Bought with Albert F LaBrusciano • Keller Williams Real Estate-Conshohocken
GET MORE INFORMATION




