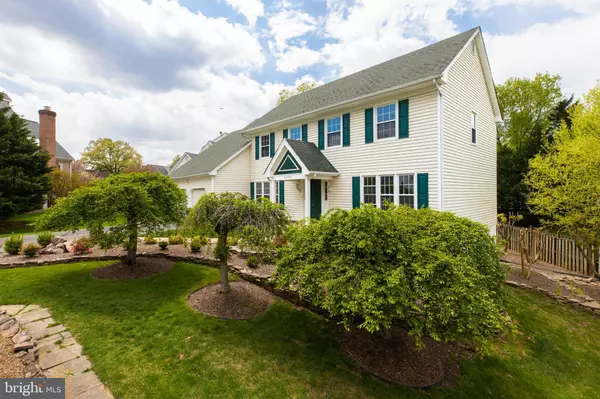For more information regarding the value of a property, please contact us for a free consultation.
13710 FRANKFORD CIR Centreville, VA 20120
Want to know what your home might be worth? Contact us for a FREE valuation!

Our team is ready to help you sell your home for the highest possible price ASAP
Key Details
Sold Price $763,000
Property Type Single Family Home
Sub Type Detached
Listing Status Sold
Purchase Type For Sale
Square Footage 3,826 sqft
Price per Sqft $199
Subdivision Cabells Mill
MLS Listing ID VAFX1196166
Sold Date 06/04/21
Style Colonial
Bedrooms 5
Full Baths 3
Half Baths 1
HOA Fees $10/mo
HOA Y/N Y
Abv Grd Liv Area 2,502
Originating Board BRIGHT
Year Built 1986
Annual Tax Amount $6,974
Tax Year 2021
Lot Size 9,432 Sqft
Acres 0.22
Property Description
Many reasons why there is so little turnover in Cabells Mill. Great loocation, design and community. Original owner thoughtfully updated this well-designed Colonial from top to bottom. Inviting roomy foyer leads to spacious Family Room with wood-burning fireplace, sparkling new kitchen, cheerful Laundry Room; Office/Den , separate Dining Rm. , Living Rm. and half bath. Irresistible Deck and Gazebo for effortless relaxing and entertaining . Bedroom Level: Master B.R. has bonus of adjacent sitting room (could be B.R.#4) ideal for another office/den/nursery/whatever you need/want. No disagreements over bedroom assignments with an abundance of walk-in closets on the Bedroom level. Prepare to be wowed when you check out the extraordinary walk-out lower level with its generous Recreation Room and what could be a Media/Theater Room. Another Bedroom, Full Bath, Den/Hobby Rm and Storage Rm. add even more usable space. So many uses for this versatile level. In law, au-pair arrangement? Skylights, seven ceiling fans throughout the house, hardwood floors and on and on. Be sure to see this treasure with your very own eyes. Offer review Noon Friday April 30.
Location
State VA
County Fairfax
Zoning 131
Rooms
Other Rooms Living Room, Dining Room, Primary Bedroom, Sitting Room, Bedroom 2, Bedroom 3, Bedroom 4, Kitchen, Family Room, Den, Foyer, Laundry, Office, Recreation Room, Bathroom 2, Bonus Room, Primary Bathroom, Full Bath
Basement Full, Fully Finished, Walkout Level
Interior
Interior Features Breakfast Area, Carpet, Ceiling Fan(s), Family Room Off Kitchen, Floor Plan - Open, Floor Plan - Traditional, Formal/Separate Dining Room, Kitchen - Eat-In, Kitchen - Table Space, Recessed Lighting, Skylight(s), Stall Shower, Tub Shower, Upgraded Countertops, Walk-in Closet(s), Wet/Dry Bar, Wood Floors
Hot Water Electric
Heating Heat Pump(s)
Cooling Central A/C
Flooring Hardwood, Carpet
Fireplaces Number 1
Fireplaces Type Wood
Equipment Built-In Microwave, Dishwasher, Disposal, Refrigerator, Stove, Washer, Dryer
Fireplace Y
Appliance Built-In Microwave, Dishwasher, Disposal, Refrigerator, Stove, Washer, Dryer
Heat Source Electric
Laundry Main Floor
Exterior
Exterior Feature Deck(s)
Parking Features Inside Access
Garage Spaces 2.0
Water Access N
Accessibility None
Porch Deck(s)
Attached Garage 2
Total Parking Spaces 2
Garage Y
Building
Story 3
Sewer Public Sewer
Water Public
Architectural Style Colonial
Level or Stories 3
Additional Building Above Grade, Below Grade
New Construction N
Schools
Elementary Schools Poplar Tree
Middle Schools Rocky Run
High Schools Chantilly
School District Fairfax County Public Schools
Others
Senior Community No
Tax ID 0542 04 0265
Ownership Fee Simple
SqFt Source Assessor
Acceptable Financing Cash, Conventional, FHA, VA
Listing Terms Cash, Conventional, FHA, VA
Financing Cash,Conventional,FHA,VA
Special Listing Condition Standard
Read Less

Bought with Srinivasan N Nelaturu • Pi Realty Group, Inc.
GET MORE INFORMATION




