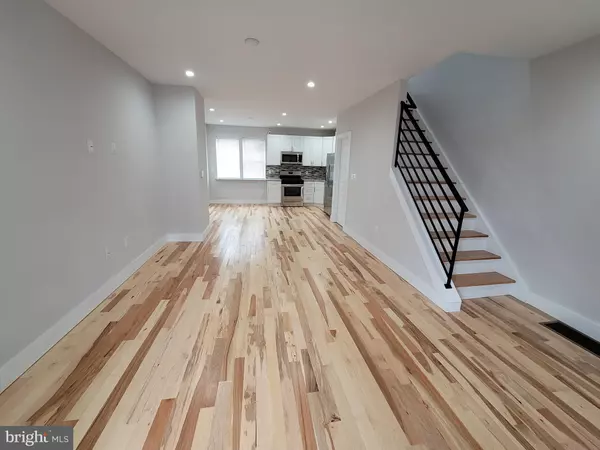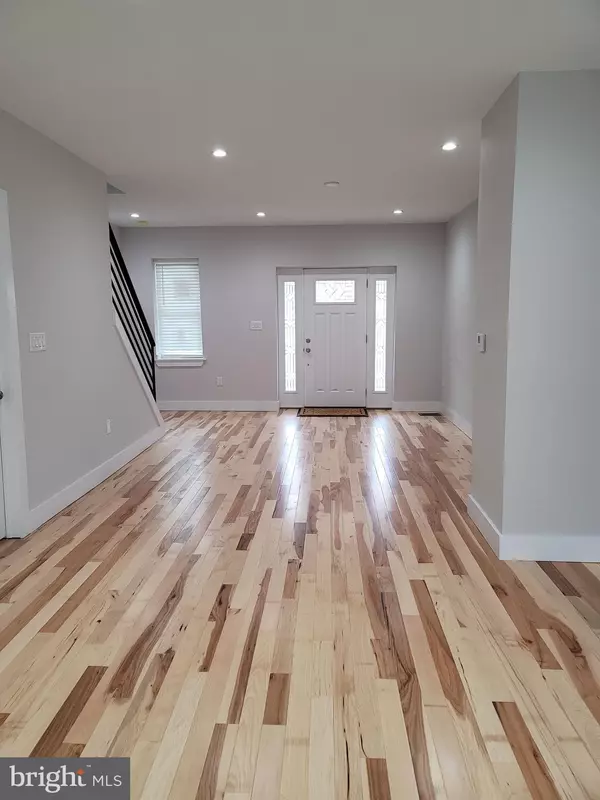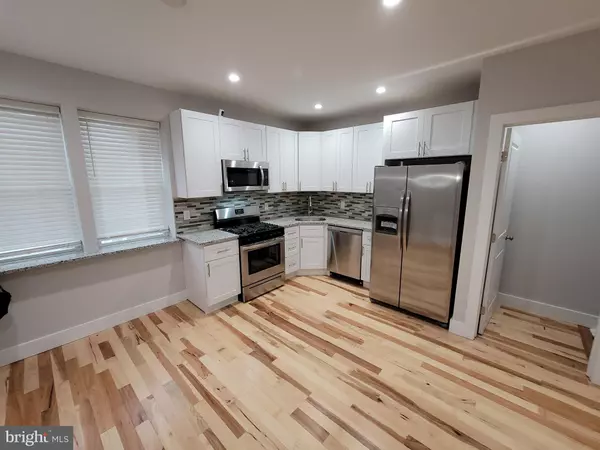For more information regarding the value of a property, please contact us for a free consultation.
1747 N PEACH ST Philadelphia, PA 19131
Want to know what your home might be worth? Contact us for a FREE valuation!

Our team is ready to help you sell your home for the highest possible price ASAP
Key Details
Sold Price $230,000
Property Type Townhouse
Sub Type Interior Row/Townhouse
Listing Status Sold
Purchase Type For Sale
Square Footage 1,170 sqft
Price per Sqft $196
Subdivision Wynnefield
MLS Listing ID PAPH953746
Sold Date 07/02/21
Style Other
Bedrooms 3
Full Baths 1
HOA Y/N N
Abv Grd Liv Area 1,170
Originating Board BRIGHT
Year Built 1920
Annual Tax Amount $1,223
Tax Year 2021
Lot Size 1,251 Sqft
Acres 0.03
Lot Dimensions 16.25 x 77.00
Property Description
BRAND NEW gut renovation!!! The entire home was taken down to the studs to bring its owner a beautiful custom 3 bedroom. Handsome hickory floors, 39" shaker soft-close cabinets, sizable granite kitchen counters with deep corner sink and air-switch controlled disposal, stainless steel appliances, gorgeous floating double bathroom vanity with quartz countertops, chrome Moen fixtures, walk in closets with built in shelving, LED hi-hats, and MORE are all featured in this beautiful open-concept layout. The exterior has also been upgraded to include white vinyl siding, widened entryway, and new vinyl windows with low-maintenance trim. Even the inner workings have all been newly installed and improved from the upgraded wiring & PVC plumbing updates all the way to the new HVAC system & water heater. The concrete-floored basement has been wired with recessed lighting and painted. Free Ring video doorbell and security system included with strong offer. With it's walk-out egress to 2 rear parking spaces, this space is ready for you to finish out into an a convenient office or in-law suite! Move in with peace of mind you aren't settling for a quick flip. Make an appointment today!
Location
State PA
County Philadelphia
Area 19131 (19131)
Zoning RSA5
Rooms
Basement Full, Unfinished, Walkout Level, Poured Concrete, Space For Rooms
Interior
Interior Features Combination Kitchen/Dining, Dining Area, Floor Plan - Open, Kitchen - Eat-In, Skylight(s), Tub Shower, Upgraded Countertops, Walk-in Closet(s), Wood Floors, Other
Hot Water Natural Gas
Heating Central
Cooling Central A/C
Equipment Dishwasher, Disposal, Oven/Range - Gas, Refrigerator, Stainless Steel Appliances, Washer/Dryer Hookups Only, Water Heater, Built-In Microwave
Furnishings No
Fireplace N
Window Features Bay/Bow,Screens,Skylights
Appliance Dishwasher, Disposal, Oven/Range - Gas, Refrigerator, Stainless Steel Appliances, Washer/Dryer Hookups Only, Water Heater, Built-In Microwave
Heat Source Natural Gas
Laundry Hookup, Basement
Exterior
Exterior Feature Porch(es), Roof
Garage Spaces 2.0
Water Access N
Accessibility 2+ Access Exits
Porch Porch(es), Roof
Total Parking Spaces 2
Garage N
Building
Lot Description Front Yard, Other
Story 2
Sewer Public Sewer
Water Public
Architectural Style Other
Level or Stories 2
Additional Building Above Grade, Below Grade
New Construction N
Schools
School District The School District Of Philadelphia
Others
Senior Community No
Tax ID 521340300
Ownership Fee Simple
SqFt Source Assessor
Security Features Monitored,Smoke Detector,Carbon Monoxide Detector(s)
Acceptable Financing Cash, Conventional, FHA
Listing Terms Cash, Conventional, FHA
Financing Cash,Conventional,FHA
Special Listing Condition REO (Real Estate Owned)
Read Less

Bought with Vicki Johnson • TJ McCarthy Associates, Inc.
GET MORE INFORMATION




