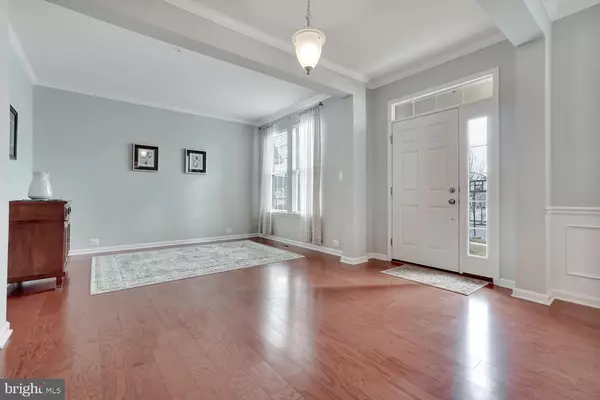For more information regarding the value of a property, please contact us for a free consultation.
4920 ELEANOR DR Frederick, MD 21703
Want to know what your home might be worth? Contact us for a FREE valuation!

Our team is ready to help you sell your home for the highest possible price ASAP
Key Details
Sold Price $525,000
Property Type Single Family Home
Sub Type Detached
Listing Status Sold
Purchase Type For Sale
Square Footage 4,048 sqft
Price per Sqft $129
Subdivision Linton At Ballenger
MLS Listing ID MDFR259894
Sold Date 05/22/20
Style Colonial
Bedrooms 4
Full Baths 3
Half Baths 1
HOA Fees $70/qua
HOA Y/N Y
Abv Grd Liv Area 3,348
Originating Board BRIGHT
Year Built 2015
Annual Tax Amount $5,895
Tax Year 2020
Lot Size 8,823 Sqft
Acres 0.2
Property Description
Don't wait for a new home to be built when this one is practically new! Huge colonial with finished lower level - this home has it all. 4000 + square feet of open floor plan with stunning 2 story family room. Living room and dining area make entertaining a breeze. MUST SEE gourmet kitchen with huge island, granite counters, double ovens, stainless steel appliances and more. Master suite includes luxurious bath and wrap-around walk in closet. Upper level laundry. Finished basement plus plenty of storage space, and a full bath in lower level. Patio just off the back of home. This homes location makes getting on highways easy, with restaurants, shopping, movie theatre, and entertainment within minutes. Downtown Frederick is a short drive as well. Ammenities include a community pool and club house and much more! NO CITY TAXES!
Location
State MD
County Frederick
Zoning RESIDENTIAL
Rooms
Basement Full, Partially Finished
Interior
Interior Features Breakfast Area, Kitchen - Island, Kitchen - Gourmet, Primary Bath(s), Pantry, Formal/Separate Dining Room
Hot Water Electric
Heating Forced Air
Cooling Central A/C
Flooring Hardwood, Ceramic Tile, Carpet
Fireplaces Number 1
Equipment Built-In Microwave, Dishwasher, Disposal, Dryer, Icemaker, Oven - Double, Refrigerator, Washer, Stainless Steel Appliances, Oven/Range - Gas
Fireplace Y
Appliance Built-In Microwave, Dishwasher, Disposal, Dryer, Icemaker, Oven - Double, Refrigerator, Washer, Stainless Steel Appliances, Oven/Range - Gas
Heat Source Natural Gas
Exterior
Parking Features Garage - Front Entry
Garage Spaces 2.0
Amenities Available Club House, Pool - Outdoor
Water Access N
Roof Type Asphalt
Accessibility None
Attached Garage 2
Total Parking Spaces 2
Garage Y
Building
Story 3+
Sewer Public Sewer
Water Public
Architectural Style Colonial
Level or Stories 3+
Additional Building Above Grade, Below Grade
New Construction N
Schools
Elementary Schools Tuscarora
Middle Schools Ballenger Creek
High Schools Tuscarora
School District Frederick County Public Schools
Others
HOA Fee Include Common Area Maintenance,Management,Pool(s),Snow Removal,Trash
Senior Community No
Tax ID 1123589962
Ownership Fee Simple
SqFt Source Assessor
Acceptable Financing Conventional, Cash, FHA, VA
Listing Terms Conventional, Cash, FHA, VA
Financing Conventional,Cash,FHA,VA
Special Listing Condition Standard
Read Less

Bought with Kenneth A Grant • RE/MAX Plus
GET MORE INFORMATION




