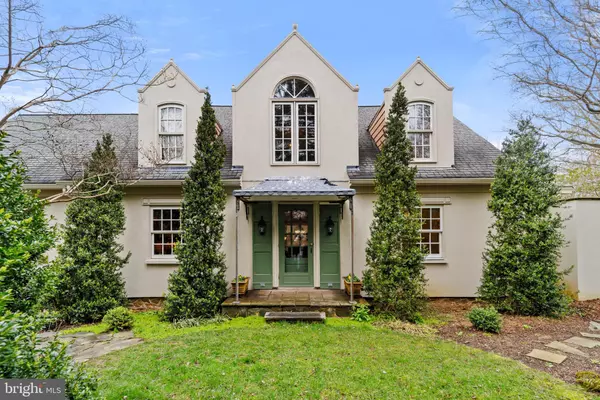For more information regarding the value of a property, please contact us for a free consultation.
9016 JOHN S MOSBY HWY Upperville, VA 20184
Want to know what your home might be worth? Contact us for a FREE valuation!

Our team is ready to help you sell your home for the highest possible price ASAP
Key Details
Sold Price $760,000
Property Type Single Family Home
Sub Type Detached
Listing Status Sold
Purchase Type For Sale
Square Footage 3,531 sqft
Price per Sqft $215
Subdivision None Available
MLS Listing ID VAFQ2004022
Sold Date 05/27/22
Style Cottage
Bedrooms 2
Full Baths 2
HOA Y/N N
Abv Grd Liv Area 3,531
Originating Board BRIGHT
Year Built 1918
Annual Tax Amount $5,136
Tax Year 2021
Lot Size 0.470 Acres
Acres 0.47
Property Sub-Type Detached
Property Description
Offering the perfect stucco cottage in Upperville, Virginia with stunning features and stylistic details. There are many attributes that make this cottage unique because the owner incorporated his personal collection and design expertise. Walk through the Japanese Moon Gate to view the mature gardens surrounded by towering boxwoods, roses, blue bells and many surprising details. Marble floors greet you as you enter the wide foyer. You can be cozy in the library to the left or head straight to grand great room in the back. Custom molding and paneling in the library provides a warm and cozy place to relax. The great room has plenty of light through the windows and French Doors; the parquet floor gleams in the sunlight. The primary bedroom suite provides privacy, and connects to the main floor bathroom complete with a Japanese soaking tub and a separate shower. The open kitchen offers custom cabinetry with intelligent designs inside for storage; additional kitchen features is a stainless steel sink, propane cooktop, and large windows. (The propane range conveys but is not hooked up.) The upstairs has another bedroom, expansive sitting area and bathroom suite, and requires additional renovations to finalize the cottage. This sale includes two parcels - PIN # 6064-05-3096-000 with 0.35 acres and PIN # 6064-05-4084-000 with 0.12 acres
Location
State VA
County Fauquier
Zoning V
Rooms
Other Rooms Primary Bedroom, Sitting Room, Kitchen, Library, Breakfast Room, Great Room, Laundry, Storage Room, Bathroom 2, Primary Bathroom
Basement Partial
Main Level Bedrooms 1
Interior
Interior Features Breakfast Area, Built-Ins, Butlers Pantry, Chair Railings, Combination Kitchen/Dining, Crown Moldings, Entry Level Bedroom, Floor Plan - Traditional, Formal/Separate Dining Room, Kitchen - Island, Kitchen - Gourmet, Soaking Tub, Studio, Walk-in Closet(s), Window Treatments
Hot Water 60+ Gallon Tank, Propane
Cooling Central A/C, Window Unit(s)
Fireplaces Number 2
Fireplaces Type Gas/Propane
Equipment Cooktop, Microwave, ENERGY STAR Clothes Washer, Dryer - Electric, Dishwasher, Refrigerator
Furnishings No
Fireplace Y
Window Features Atrium,Casement,Double Hung
Appliance Cooktop, Microwave, ENERGY STAR Clothes Washer, Dryer - Electric, Dishwasher, Refrigerator
Heat Source Propane - Leased
Laundry Upper Floor
Exterior
Exterior Feature Porch(es)
Garage Spaces 4.0
Water Access N
View Garden/Lawn
Accessibility 36\"+ wide Halls, Level Entry - Main
Porch Porch(es)
Road Frontage State
Total Parking Spaces 4
Garage N
Building
Lot Description Private
Story 2
Foundation Block
Sewer On Site Septic
Water Well
Architectural Style Cottage
Level or Stories 2
Additional Building Above Grade, Below Grade
New Construction N
Schools
Elementary Schools Claude Thompson
Middle Schools Marshall
High Schools Fauquier
School District Fauquier County Public Schools
Others
Pets Allowed Y
Senior Community No
Tax ID 6064-05-3096
Ownership Fee Simple
SqFt Source Estimated
Horse Property N
Special Listing Condition Standard
Pets Allowed No Pet Restrictions
Read Less

Bought with Ilhan Birgin • Samson Properties



