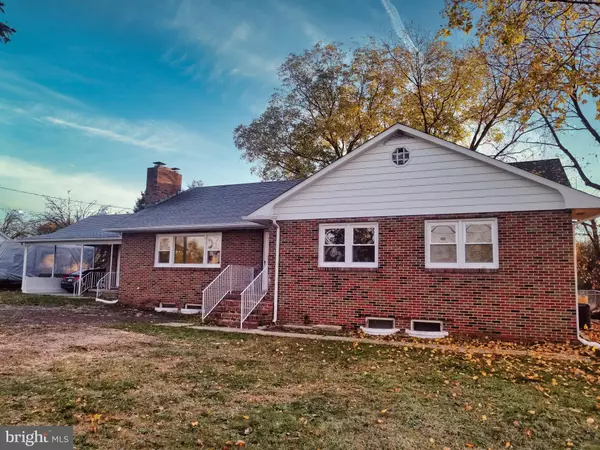For more information regarding the value of a property, please contact us for a free consultation.
340 HARMONY RD Gibbstown, NJ 08027
Want to know what your home might be worth? Contact us for a FREE valuation!

Our team is ready to help you sell your home for the highest possible price ASAP
Key Details
Sold Price $260,000
Property Type Single Family Home
Sub Type Detached
Listing Status Sold
Purchase Type For Sale
Square Footage 2,022 sqft
Price per Sqft $128
Subdivision None Available
MLS Listing ID NJGL269260
Sold Date 06/09/21
Style Ranch/Rambler
Bedrooms 3
Full Baths 2
HOA Y/N N
Abv Grd Liv Area 2,022
Originating Board BRIGHT
Year Built 1964
Annual Tax Amount $6,484
Tax Year 2020
Lot Size 0.436 Acres
Acres 0.44
Lot Dimensions 100.00 x 190.00
Property Description
*** BUYERS FINANCING FELL THROUGH**** THEIR LOSS YOUR GAIN*** FIRST TIME HOME BUYERS COULD GET UP TP $17,500 TOWARDS CLOSING COSTS *** IN ADDITION SELLER IS OFFERING up to $5,000 CONCESSION ***. Come checkout this fully renovated 3 bed 2 full bathroom rancher, with main floor laundry. This home boasts over 2000 square feet of living space. In the kitchen you will find brand new stainless steel appliances and new granite countertops, with plenty of cabinet space. This home has lots to offer, new washer and dryer, new roof, new windows, new floors and reconditioned hardwood. This home has a great backyard with plenty of room for entertaining in your pool equipped with a new liner. The electric service has also been upgraded. Shopping is within walking distance, as well as fast food and pharmacies. Near major highways, 20 minutes to Philly, 35 to AC, and 20 minutes to Delaware Not much of anything to do except move right in!
Location
State NJ
County Gloucester
Area Greenwich Twp (20807)
Zoning RES
Rooms
Other Rooms Living Room, Dining Room, Primary Bedroom, Bedroom 2, Bedroom 3, Kitchen, Family Room, Foyer, Laundry, Bathroom 1, Bathroom 2
Basement Drainage System, Full, Outside Entrance, Poured Concrete, Space For Rooms
Main Level Bedrooms 3
Interior
Interior Features Carpet, Ceiling Fan(s), Dining Area, Entry Level Bedroom, Family Room Off Kitchen, Floor Plan - Traditional, Formal/Separate Dining Room, Kitchen - Gourmet, Kitchen - Table Space, Primary Bath(s), Upgraded Countertops, Tub Shower, Wood Floors
Hot Water Natural Gas
Cooling Central A/C
Heat Source Natural Gas
Exterior
Garage Spaces 5.0
Pool Above Ground, Domestic Water, Vinyl
Water Access N
Accessibility None
Total Parking Spaces 5
Garage N
Building
Lot Description Cleared, Level, Rear Yard
Story 2
Sewer No Septic System, Public Sewer
Water Public
Architectural Style Ranch/Rambler
Level or Stories 2
Additional Building Above Grade, Below Grade
New Construction N
Schools
School District Greenwich Township Public Schools
Others
Pets Allowed Y
Senior Community No
Tax ID 07-00169-00018
Ownership Fee Simple
SqFt Source Assessor
Acceptable Financing Conventional, FHA, FHVA, USDA, VA
Listing Terms Conventional, FHA, FHVA, USDA, VA
Financing Conventional,FHA,FHVA,USDA,VA
Special Listing Condition Standard
Pets Description No Pet Restrictions
Read Less

Bought with Marcus Shellenberger • Realty ONE Group Legacy
GET MORE INFORMATION




