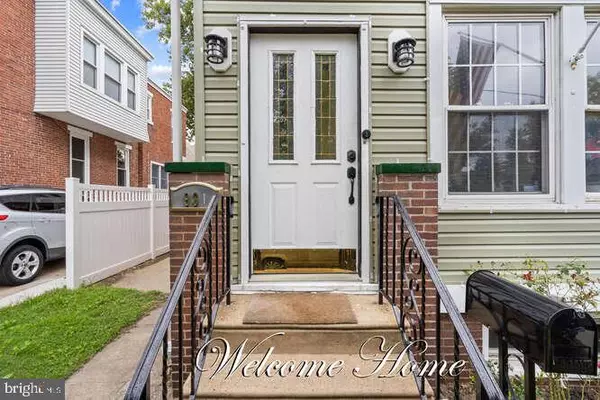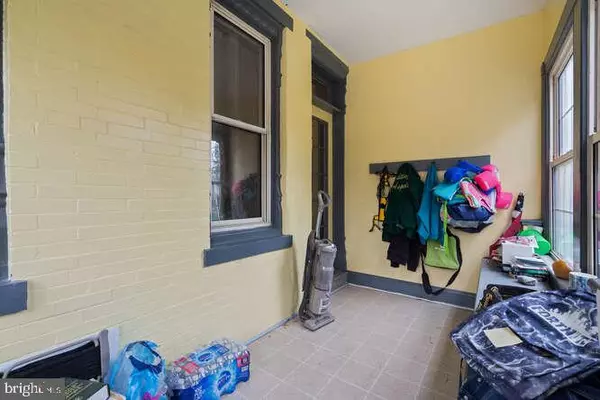For more information regarding the value of a property, please contact us for a free consultation.
931 BERGEN ST Gloucester City, NJ 08030
Want to know what your home might be worth? Contact us for a FREE valuation!

Our team is ready to help you sell your home for the highest possible price ASAP
Key Details
Sold Price $185,000
Property Type Single Family Home
Sub Type Twin/Semi-Detached
Listing Status Sold
Purchase Type For Sale
Square Footage 1,254 sqft
Price per Sqft $147
Subdivision None Available
MLS Listing ID NJCD2004428
Sold Date 10/15/21
Style Traditional
Bedrooms 3
Full Baths 1
Half Baths 1
HOA Y/N N
Abv Grd Liv Area 1,254
Originating Board BRIGHT
Year Built 1917
Annual Tax Amount $4,759
Tax Year 2020
Lot Size 2,125 Sqft
Acres 0.05
Lot Dimensions 25.00 x 85.00
Property Description
Beautiful, move - in ready, home located on a quiet street, close to Gloucester City parks and baseball fields. Easy commute to Phila, Delaware and other South Jersey destinations. This home features an open floor plan. Upon entering the home into an enclosed porch you can hang coats and keep shoes organized. The first floor has an open concept with living room and dining room combo. The kitchen is very large with newly renovated tile counter tops and plenty of cabinet storage. Beyond the kitchen is a laundry area and first floor half bath totally remodeled. Off the rear of the home is a doorway that leads to large deck with newly installed 6ft vinyl fence for privacy. The first floor features all nuetral freshly painted walls and new flooring. The second floor has 3 large bedrooms with a full bath and plenty of closet space. The basement is partially finished with a remodeled bonus room . This could be used for a kids play room or office space. . Pictures do not do this house justice. Schedule a visit today.
Location
State NJ
County Camden
Area Gloucester City (20414)
Zoning RES
Rooms
Other Rooms Living Room, Dining Room, Kitchen, Basement, Foyer
Basement Combination, Partially Finished
Interior
Interior Features Dining Area, Family Room Off Kitchen, Floor Plan - Open, Kitchen - Efficiency
Hot Water Natural Gas
Heating Forced Air
Cooling Energy Star Cooling System
Flooring Carpet, Engineered Wood, Laminated, Luxury Vinyl Tile, Wood
Heat Source Natural Gas
Exterior
Exterior Feature Deck(s), Porch(es)
Fence Privacy, Vinyl
Utilities Available Cable TV
Water Access N
Roof Type Asphalt
Accessibility None
Porch Deck(s), Porch(es)
Garage N
Building
Story 2
Sewer Public Sewer
Water Public
Architectural Style Traditional
Level or Stories 2
Additional Building Above Grade, Below Grade
New Construction N
Schools
School District Gloucester City Schools
Others
Senior Community No
Tax ID 14-00166-00030
Ownership Fee Simple
SqFt Source Assessor
Acceptable Financing FHA, Conventional, VA
Listing Terms FHA, Conventional, VA
Financing FHA,Conventional,VA
Special Listing Condition Standard
Read Less

Bought with Stephaun D Perkins • Keller Williams Realty - Moorestown
GET MORE INFORMATION




