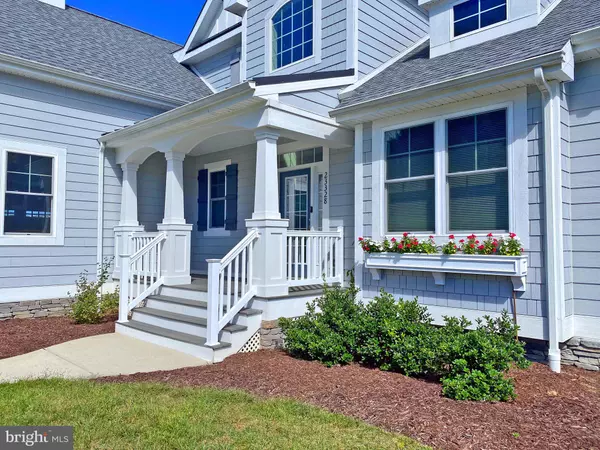For more information regarding the value of a property, please contact us for a free consultation.
23328 HORSE ISLAND RD Lewes, DE 19958
Want to know what your home might be worth? Contact us for a FREE valuation!

Our team is ready to help you sell your home for the highest possible price ASAP
Key Details
Sold Price $695,000
Property Type Single Family Home
Sub Type Detached
Listing Status Sold
Purchase Type For Sale
Square Footage 2,896 sqft
Price per Sqft $239
Subdivision Bayfront At Rehoboth
MLS Listing ID DESU2000315
Sold Date 12/30/21
Style Coastal
Bedrooms 3
Full Baths 2
Half Baths 1
HOA Fees $270/mo
HOA Y/N Y
Abv Grd Liv Area 2,896
Originating Board BRIGHT
Year Built 2016
Annual Tax Amount $2,053
Tax Year 2021
Lot Size 0.560 Acres
Acres 0.56
Lot Dimensions 142.00 x 181.00
Property Description
This is the Schell Brothers' Kingfisher model, Elevation D, with a side-load 3-car garage. The square footage is estimated to be +2,800. The exterior design has a coastal-contemporary blend of siding materials, including shake & board-and-batten accents. Youll also find interesting millwork, gable trim, board-and-batten shutters, window boxes, and a cupola. The home features hardwood floor in the main living areas, tile flooring in the baths, and carpeting in the bedrooms, 2nd-floor loft & flex room. The entryway foyer leads you to a flex room with French doors. This space would make an ideal home office or den...or even a formal dining room. There is a powder room across from the flex room. Just down the hall, the home opens to the great room with grand 2-story cathedral ceilings. There is also a cozy gas fireplace. The kitchen adjoins the great room. It has a crisp, white appliance package including a French door fridge with ice maker & bottom freezer, dishwasher, disposal, two wall ovens, an electric cooktop with a built-in microwave above it, and a pantry. There a large farm sink, granite countertops & a subway tile backsplash, too. The kitchen also has an L-shaped breakfast bar and a center island. The dining area is just off of the kitchen, and it has a sliding glass door out to the backyard. The 1st-floor main bedroom is the optional 2 extended suite. It has a sloped tray ceiling, a French door to the backyard & the upgraded bath. The other two bedrooms and 2nd full bath are located upstairs. There is a large loft area, too, that overlooks the great room below. From the loft, you will also have walk-in access to the attic space over the garages. The backyard is fully fenced. The home has an agricultural well for the irrigation system. This property is adjacent to a small pond, which is surrounded by wild flowers. Bayfront at Rehoboth has so many amenities, too. 10 miles to the Rehoboth Beach boardwalk. Seller offering a $3,500 flooring credit.
Location
State DE
County Sussex
Area Indian River Hundred (31008)
Zoning AR-1
Rooms
Main Level Bedrooms 1
Interior
Interior Features Attic, Carpet, Ceiling Fan(s), Combination Kitchen/Dining, Floor Plan - Open, Kitchen - Island, Pantry, Recessed Lighting, Stall Shower, Tub Shower, Walk-in Closet(s), Window Treatments
Hot Water Propane, Tankless
Heating Heat Pump - Gas BackUp
Cooling Central A/C, Ceiling Fan(s)
Flooring Carpet, Ceramic Tile, Hardwood
Fireplaces Number 1
Fireplaces Type Gas/Propane
Equipment Built-In Microwave, Cooktop, Dishwasher, Dryer - Electric, Dryer - Front Loading, Oven - Double, Oven - Wall, Refrigerator, Washer - Front Loading, Water Heater - Tankless
Furnishings No
Fireplace Y
Window Features Insulated
Appliance Built-In Microwave, Cooktop, Dishwasher, Dryer - Electric, Dryer - Front Loading, Oven - Double, Oven - Wall, Refrigerator, Washer - Front Loading, Water Heater - Tankless
Heat Source Electric, Propane - Metered
Laundry Main Floor, Dryer In Unit, Has Laundry, Washer In Unit
Exterior
Exterior Feature Porch(es)
Parking Features Garage - Side Entry, Garage Door Opener
Garage Spaces 9.0
Fence Rear
Amenities Available Common Grounds, Community Center, Exercise Room, Meeting Room, Pool - Outdoor, Tot Lots/Playground, Volleyball Courts
Water Access N
View Garden/Lawn, Pond
Roof Type Architectural Shingle
Street Surface Black Top
Accessibility 2+ Access Exits
Porch Porch(es)
Road Frontage Private
Attached Garage 3
Total Parking Spaces 9
Garage Y
Building
Lot Description Backs to Trees, Flood Plain, Front Yard, Landscaping, Rear Yard, SideYard(s)
Story 2
Foundation Crawl Space
Sewer Public Sewer
Water Public
Architectural Style Coastal
Level or Stories 2
Additional Building Above Grade, Below Grade
Structure Type 2 Story Ceilings,9'+ Ceilings,Dry Wall,Tray Ceilings
New Construction N
Schools
School District Cape Henlopen
Others
HOA Fee Include Lawn Maintenance,Pool(s),Recreation Facility,Road Maintenance,Trash,Common Area Maintenance
Senior Community No
Tax ID 234-18.00-480.00
Ownership Fee Simple
SqFt Source Assessor
Security Features Exterior Cameras
Acceptable Financing Cash, Conventional
Horse Property N
Listing Terms Cash, Conventional
Financing Cash,Conventional
Special Listing Condition Standard
Read Less

Bought with MATT BRITTINGHAM • Patterson-Schwartz-Rehoboth
GET MORE INFORMATION




