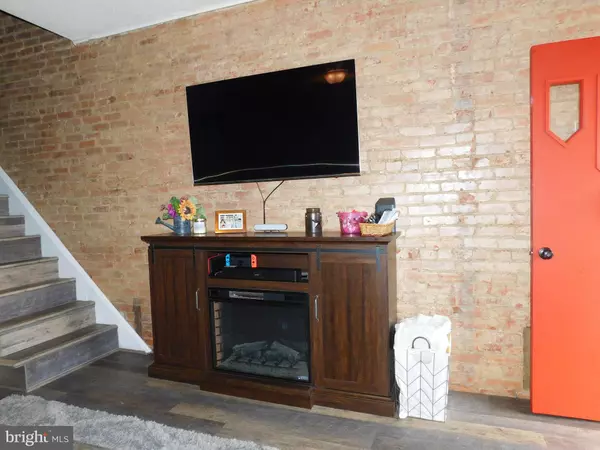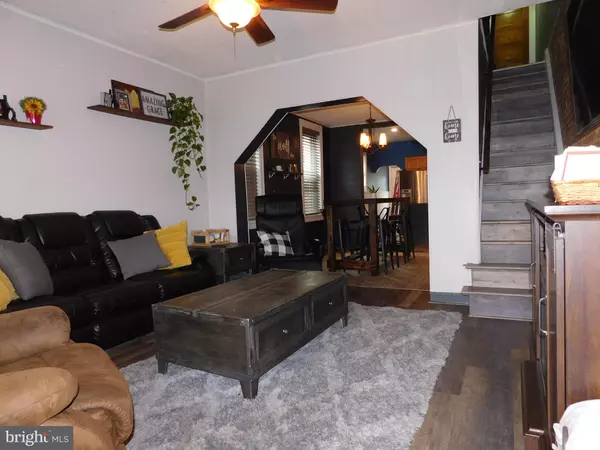For more information regarding the value of a property, please contact us for a free consultation.
926 SOMERSET ST Gloucester City, NJ 08030
Want to know what your home might be worth? Contact us for a FREE valuation!

Our team is ready to help you sell your home for the highest possible price ASAP
Key Details
Sold Price $160,000
Property Type Townhouse
Sub Type End of Row/Townhouse
Listing Status Sold
Purchase Type For Sale
Square Footage 1,310 sqft
Price per Sqft $122
Subdivision None Available
MLS Listing ID NJCD417288
Sold Date 06/29/21
Style Traditional
Bedrooms 3
Full Baths 1
Half Baths 1
HOA Y/N N
Abv Grd Liv Area 1,310
Originating Board BRIGHT
Year Built 1924
Annual Tax Amount $4,323
Tax Year 2020
Lot Size 2,500 Sqft
Acres 0.06
Lot Dimensions 25.00 x 100.00
Property Description
SELLER WILL STOP SHOWINGS SATURDAY 4/17 5pm Please send your best offer Feels like home! Welcome to this great updated end unit town home. Pull right into your driveway which fits 3 or more cars. Relax on the porch with your coffee or cocktails! You will love this home upon entry with the open floor plan and gorgeous vinyl floors! Exposed brick wall in the living room gives a modern feel. Dining room is open to the kitchen and has great esthetics with a ship lapped wall! The large kitchen has the perfect island to prepare your meals. Washer, dryer and 1/2 bath are conveniently located on main floor! Lets head upstairs where there are 3 nice sized bedrooms and main bath. Every inch of this home has been utilized into good living space! Downstairs is a partially finished basement with bonus room and work out area perfect for your teen that needs some privacy. Contact us for a tour!
Location
State NJ
County Camden
Area Gloucester City (20414)
Zoning RESIDENTIAL
Rooms
Other Rooms Living Room, Dining Room, Primary Bedroom, Bedroom 2, Bedroom 3, Kitchen
Basement Partially Finished
Interior
Interior Features Floor Plan - Open, Kitchen - Island
Hot Water Natural Gas
Heating Forced Air
Cooling Ceiling Fan(s), Central A/C
Equipment Built-In Microwave, Dryer - Gas, Oven/Range - Gas, Refrigerator, Washer, Water Heater
Appliance Built-In Microwave, Dryer - Gas, Oven/Range - Gas, Refrigerator, Washer, Water Heater
Heat Source Natural Gas
Exterior
Exterior Feature Porch(es), Brick
Utilities Available Cable TV, Electric Available, Natural Gas Available
Water Access N
Roof Type Pitched
Accessibility None
Porch Porch(es), Brick
Garage N
Building
Story 3
Sewer Public Sewer
Water Public
Architectural Style Traditional
Level or Stories 3
Additional Building Above Grade, Below Grade
Structure Type Dry Wall,Brick,Wood Walls
New Construction N
Schools
School District Gloucester City Schools
Others
Senior Community No
Tax ID 14-00156-00013
Ownership Fee Simple
SqFt Source Assessor
Acceptable Financing FHA, Cash, Conventional, VA
Listing Terms FHA, Cash, Conventional, VA
Financing FHA,Cash,Conventional,VA
Special Listing Condition Standard
Read Less

Bought with Amy M Marzolino • Coldwell Banker Realty
GET MORE INFORMATION




