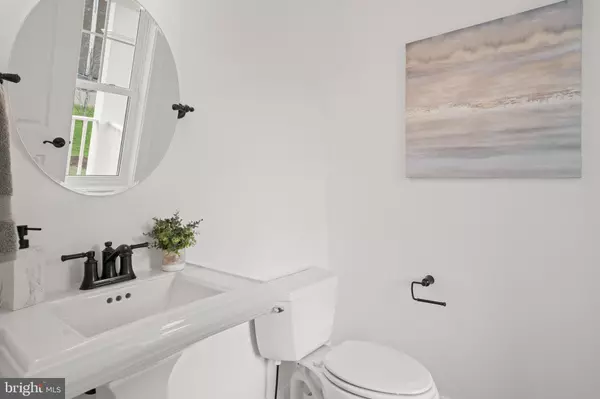For more information regarding the value of a property, please contact us for a free consultation.
10700 SPRUCE ST Fairfax, VA 22030
Want to know what your home might be worth? Contact us for a FREE valuation!

Our team is ready to help you sell your home for the highest possible price ASAP
Key Details
Sold Price $1,275,000
Property Type Single Family Home
Sub Type Detached
Listing Status Sold
Purchase Type For Sale
Square Footage 5,069 sqft
Price per Sqft $251
Subdivision Fairfax Acres
MLS Listing ID VAFX2059508
Sold Date 05/20/22
Style Colonial,Craftsman
Bedrooms 6
Full Baths 5
Half Baths 1
HOA Y/N N
Abv Grd Liv Area 3,673
Originating Board BRIGHT
Year Built 2022
Annual Tax Amount $8,661
Tax Year 2021
Lot Size 0.485 Acres
Acres 0.49
Property Description
Prime location, easy access to VA-66 and a stone's throw to the town of Vienna. Built by premier local builder NDI (New Dimension's Inc. ), this new construction on a nearly half acre lot features over $150,000 in upgrades. Fairfax Acres is non-HOA and has many luxury and new construction homes transforming this established neighborhood. The home features a first floor master en-suite and another master bedroom on the 2nd floor. It comes with a fully finished walk out basement. This property is NOT located in a flood zone.
(Fema flood zone determination document available)
Seller is offering 1% towards buying down buyers interest rate. Property comes with a 10 year structural warranty
Location
State VA
County Fairfax
Zoning 120
Rooms
Basement Daylight, Full, English, Full, Interior Access, Outside Entrance
Main Level Bedrooms 1
Interior
Interior Features Breakfast Area, Built-Ins, Combination Dining/Living, Combination Kitchen/Dining, Combination Kitchen/Living, Crown Moldings, Entry Level Bedroom, Family Room Off Kitchen, Floor Plan - Open, Kitchen - Eat-In, Kitchen - Island, Primary Bath(s), Recessed Lighting, Upgraded Countertops, Walk-in Closet(s)
Hot Water Natural Gas
Heating Zoned, Other
Cooling Central A/C, Zoned
Fireplaces Number 1
Fireplaces Type Electric
Equipment Built-In Microwave, Cooktop, Icemaker, Oven - Wall, Range Hood, Refrigerator, Stainless Steel Appliances, Water Heater
Fireplace Y
Window Features Insulated,Energy Efficient
Appliance Built-In Microwave, Cooktop, Icemaker, Oven - Wall, Range Hood, Refrigerator, Stainless Steel Appliances, Water Heater
Heat Source Natural Gas
Exterior
Exterior Feature Porch(es)
Parking Features Garage - Front Entry
Garage Spaces 3.0
Water Access N
Accessibility None
Porch Porch(es)
Attached Garage 3
Total Parking Spaces 3
Garage Y
Building
Lot Description Cleared, Rear Yard, SideYard(s)
Story 3
Foundation Other
Sewer Public Sewer
Water Public
Architectural Style Colonial, Craftsman
Level or Stories 3
Additional Building Above Grade, Below Grade
New Construction Y
Schools
School District Fairfax County Public Schools
Others
Senior Community No
Tax ID 0473 07 0167
Ownership Fee Simple
SqFt Source Assessor
Special Listing Condition Standard
Read Less

Bought with Muayyad Hikmat Nour • Realty ONE Group Capital
GET MORE INFORMATION




