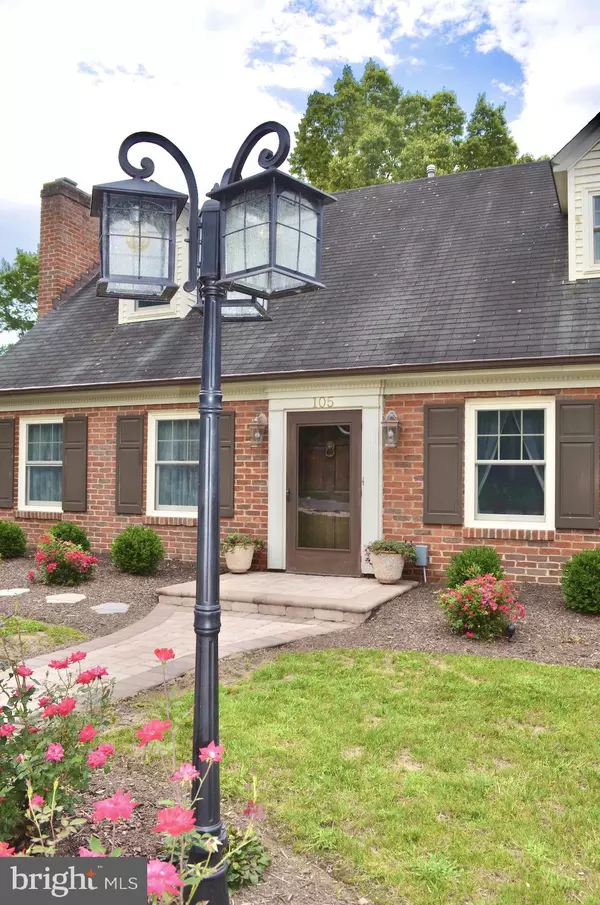For more information regarding the value of a property, please contact us for a free consultation.
105 ARMSTRONG CIR Winchester, VA 22602
Want to know what your home might be worth? Contact us for a FREE valuation!

Our team is ready to help you sell your home for the highest possible price ASAP
Key Details
Sold Price $457,000
Property Type Single Family Home
Sub Type Detached
Listing Status Sold
Purchase Type For Sale
Square Footage 4,115 sqft
Price per Sqft $111
Subdivision Fairway Estates
MLS Listing ID VAFV159498
Sold Date 10/27/20
Style Cape Cod
Bedrooms 4
Full Baths 3
Half Baths 1
HOA Y/N N
Abv Grd Liv Area 2,770
Originating Board BRIGHT
Year Built 1964
Annual Tax Amount $2,044
Tax Year 2019
Lot Size 0.390 Acres
Acres 0.39
Property Description
"Brick Cape on the Circle" - What a stunning home! The outside is deceiving in relation to the size of this home...you won't lack for space. Having three levels of living areas complete with 4 bedrooms and 3.5 bathrooms will provide you everything you need! The upgrades and modern improvements to this solidly built home make it a rare find in the heavily sought after Fairway Estates neighborhood. Complete with hardwood flooring on both the main and upper level, a gourmet kitchen with an oversized island, custom light fixtures throughout, fully updated bathrooms, high-end crown moldings, a fully finished basement with a walkout and wood-burning fireplace are just a few of the features of this home. Having a first floor master with en-suite is perk that isn't found in many other homes. But the bonus is the stellar den on the firs floor just off of the kitchen - trimmed out in custom wood paneling from top to bottom, with a large bay window overlooking the front and its own wood-burning fireplace puts you back in time! The extensive custom landscaping and backyard full of trees and privacy completes this home that you won't want to miss. The list of all the benefits of this home are too long to put in writing - you must come see it for yourself! Make your appointment today!
Location
State VA
County Frederick
Zoning RP
Rooms
Other Rooms Living Room, Dining Room, Primary Bedroom, Bedroom 2, Bedroom 3, Bedroom 4, Kitchen, Den, Recreation Room, Storage Room, Bathroom 2, Bathroom 3, Hobby Room, Primary Bathroom, Half Bath
Basement Fully Finished, Outside Entrance, Walkout Level, Interior Access
Main Level Bedrooms 1
Interior
Interior Features Built-Ins, Crown Moldings, Dining Area, Floor Plan - Traditional, Kitchen - Island, Upgraded Countertops, Wainscotting, Wood Floors
Hot Water Electric
Heating Forced Air
Cooling Central A/C
Fireplaces Number 1
Equipment Refrigerator, Oven/Range - Electric, Dishwasher, Disposal, Washer, Dryer, Microwave
Appliance Refrigerator, Oven/Range - Electric, Dishwasher, Disposal, Washer, Dryer, Microwave
Heat Source Natural Gas
Exterior
Garage Spaces 3.0
Water Access N
Accessibility None
Total Parking Spaces 3
Garage N
Building
Story 3
Sewer Public Sewer
Water Public
Architectural Style Cape Cod
Level or Stories 3
Additional Building Above Grade, Below Grade
New Construction N
Schools
School District Frederick County Public Schools
Others
Senior Community No
Tax ID 54D 1 17
Ownership Fee Simple
SqFt Source Estimated
Horse Property N
Special Listing Condition Standard
Read Less

Bought with David A Milburn • Atoka Properties
GET MORE INFORMATION




