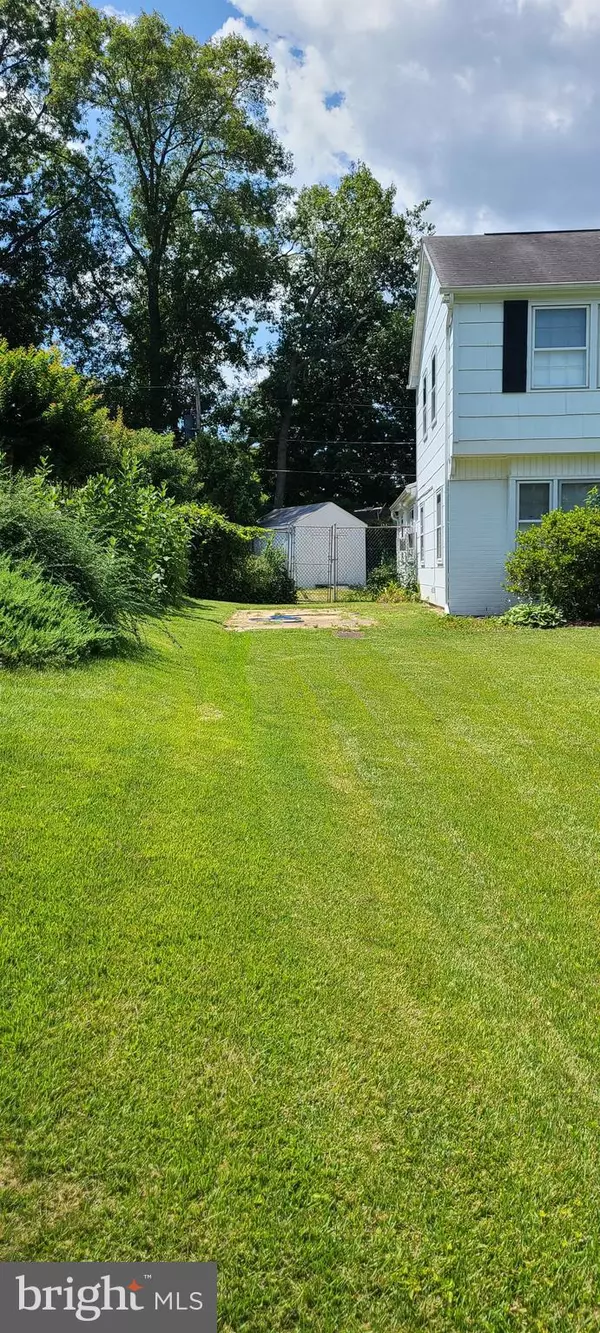For more information regarding the value of a property, please contact us for a free consultation.
Address not disclosed Bowie, MD 20715
Want to know what your home might be worth? Contact us for a FREE valuation!

Our team is ready to help you sell your home for the highest possible price ASAP
Key Details
Sold Price $435,000
Property Type Single Family Home
Sub Type Detached
Listing Status Sold
Purchase Type For Sale
Square Footage 2,304 sqft
Price per Sqft $188
Subdivision Chapel Forge At Belair
MLS Listing ID MDPG2003644
Sold Date 12/23/21
Style Colonial
Bedrooms 4
Full Baths 2
Half Baths 1
HOA Y/N N
Abv Grd Liv Area 2,304
Originating Board BRIGHT
Year Built 1966
Annual Tax Amount $5,716
Tax Year 2021
Lot Size 9,797 Sqft
Acres 0.22
Property Description
Extra Living Space in the 18' x 24' (432 sq. ft.) addition with a new heat/air conditioning unit limited to this room. Ideal for a home office, school, gym, family, party/game room, guest bedroom or bedrooms. It is entered through a door in the large eat in kitchen/family room and has French doors leading to the beautiful in-ground swimming pool. The pool has been winterized. The pool has a new liner & complete filtration system this year and was used only by 2 adults. Also new this year, whole house neutral carpeting, most rooms freshly painted, some kitchen counter top & a 50 gal. hot water heater. Lots of storage space in a 10' x 14' stick built storage shed with additional overhead storage space Enjoy large patio area in the fenced back yard, The side yard has a small RV parking pad or basketball court. Exterior of house was painted & capped 2 years ago. It is fiber optic wired. This well maintained 4 bedroom center hall colonial has a large living room, separate dining room and laundry room leading into the garage with more storage space. Great location, convenient to shopping, major roads to Annapolis, Baltimore, the Beltway, D.C., Fort Meade, etc. Metro stop a block away, Marc train 3.5 miles, B.W.I. 22.5 miles.
Location
State MD
County Prince Georges
Zoning R80
Direction North
Interior
Interior Features Carpet, Family Room Off Kitchen, Floor Plan - Traditional, Formal/Separate Dining Room, Kitchen - Eat-In, Kitchen - Table Space, Stall Shower, Tub Shower, Upgraded Countertops, Ceiling Fan(s)
Hot Water Natural Gas
Heating Forced Air, Central
Cooling Central A/C
Flooring Carpet, Vinyl
Equipment Cooktop, Dishwasher, Dryer - Electric, Oven - Wall, Refrigerator, Washer
Furnishings No
Fireplace N
Window Features Double Hung
Appliance Cooktop, Dishwasher, Dryer - Electric, Oven - Wall, Refrigerator, Washer
Heat Source Natural Gas
Exterior
Parking Features Garage - Front Entry, Inside Access
Garage Spaces 4.0
Pool Filtered, In Ground
Utilities Available Phone
Water Access N
Roof Type Asphalt
Accessibility 2+ Access Exits, Doors - Swing In, Level Entry - Main
Attached Garage 1
Total Parking Spaces 4
Garage Y
Building
Story 2
Sewer Public Sewer
Water Public
Architectural Style Colonial
Level or Stories 2
Additional Building Above Grade, Below Grade
Structure Type Dry Wall
New Construction N
Schools
School District Prince George'S County Public Schools
Others
Senior Community No
Tax ID 17141591841
Ownership Fee Simple
SqFt Source Assessor
Acceptable Financing Conventional, Cash
Listing Terms Conventional, Cash
Financing Conventional,Cash
Special Listing Condition Standard
Read Less

Bought with Hallima Iyabo Abdulkareem • Keller Williams Preferred Properties
GET MORE INFORMATION




