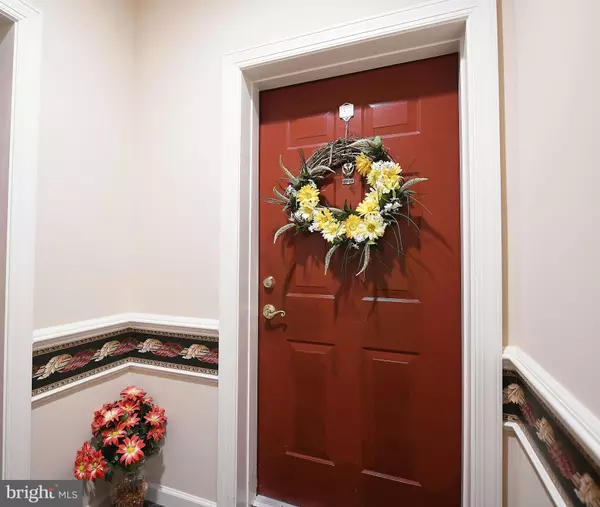For more information regarding the value of a property, please contact us for a free consultation.
610 F MOORES MILL RD Bel Air, MD 21014
Want to know what your home might be worth? Contact us for a FREE valuation!

Our team is ready to help you sell your home for the highest possible price ASAP
Key Details
Sold Price $269,900
Property Type Condo
Sub Type Condo/Co-op
Listing Status Sold
Purchase Type For Sale
Square Footage 1,580 sqft
Price per Sqft $170
Subdivision Moores Mill Crossing
MLS Listing ID MDHR2004674
Sold Date 12/15/21
Style Colonial
Bedrooms 2
Full Baths 2
Condo Fees $285/mo
HOA Y/N N
Abv Grd Liv Area 1,580
Originating Board BRIGHT
Year Built 2006
Annual Tax Amount $3,367
Tax Year 2021
Property Description
MOTIVATED TO SELL!!! ... Don't miss this one! Make yourself right at home in this beautiful & well cared for 55+ condo in the sought after Moore's Mill Crossing. Offering many fine features and amenities with two spacious bedrooms including an owner's suite with a wonderful sitting room and huge walk-in closet, as well as, a large owner's bath offering a walk in shower with built-in bench, a double bowl vanity & more. The spacious living room provides plenty of space to entertain family and friends and opens to a large dining room. You'll love the kitchen with 42" maple cabinetry, Corian countertops, Travertine backsplash, and breakfast bar. A light filled sunroom is just steps from your kitchen and living room and offers a French door to your own private balcony. A secure entrance provides peace of mind and an elevator provides easy access to your home. Don't hesitate...be ready to call it HOME today!
Location
State MD
County Harford
Zoning R
Rooms
Other Rooms Living Room, Dining Room, Primary Bedroom, Sitting Room, Bedroom 2, Kitchen, Foyer, Sun/Florida Room, Laundry, Bathroom 2, Primary Bathroom
Main Level Bedrooms 2
Interior
Interior Features Carpet, Ceiling Fan(s), Chair Railings, Crown Moldings, Elevator, Family Room Off Kitchen, Floor Plan - Open, Formal/Separate Dining Room, Intercom, Kitchen - Galley, Kitchen - Table Space, Kitchen - Eat-In, Primary Bath(s), Pantry, Recessed Lighting, Stall Shower, Tub Shower, Upgraded Countertops, Walk-in Closet(s), Window Treatments, Other
Hot Water Natural Gas
Heating Forced Air
Cooling Central A/C, Ceiling Fan(s)
Flooring Carpet, Vinyl
Equipment Built-In Microwave, Dishwasher, Disposal, Dryer, Intercom, Oven/Range - Electric, Refrigerator, Stove, Washer, Water Heater
Fireplace N
Appliance Built-In Microwave, Dishwasher, Disposal, Dryer, Intercom, Oven/Range - Electric, Refrigerator, Stove, Washer, Water Heater
Heat Source Natural Gas
Laundry Dryer In Unit, Main Floor, Washer In Unit
Exterior
Amenities Available Common Grounds, Extra Storage
Water Access N
View Trees/Woods
Accessibility 36\"+ wide Halls, 32\"+ wide Doors, Doors - Lever Handle(s), Elevator, Grab Bars Mod, Level Entry - Main, No Stairs, Other
Garage N
Building
Lot Description Backs to Trees, Landscaping, Private
Story 3
Unit Features Garden 1 - 4 Floors
Sewer Public Sewer
Water Public
Architectural Style Colonial
Level or Stories 3
Additional Building Above Grade, Below Grade
New Construction N
Schools
Elementary Schools Call School Board
Middle Schools Call School Board
High Schools Call School Board
School District Harford County Public Schools
Others
Pets Allowed Y
HOA Fee Include Common Area Maintenance,Insurance,Lawn Maintenance,Water
Senior Community No
Tax ID 1303384772
Ownership Condominium
Security Features Smoke Detector,Sprinkler System - Indoor,Main Entrance Lock
Horse Property N
Special Listing Condition Standard
Pets Allowed Case by Case Basis
Read Less

Bought with James A Fahey III • RE/MAX Components
GET MORE INFORMATION




