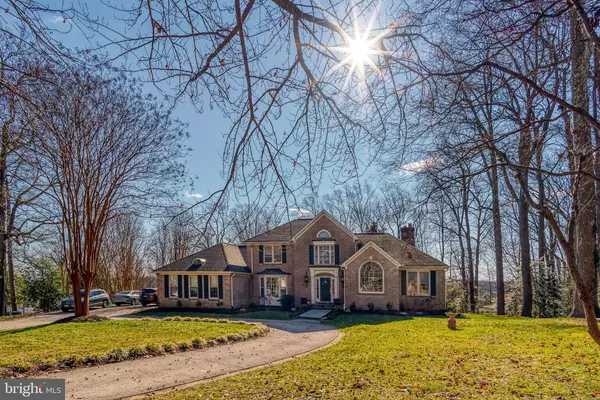For more information regarding the value of a property, please contact us for a free consultation.
718 PEGGY STEWART CT Davidsonville, MD 21035
Want to know what your home might be worth? Contact us for a FREE valuation!

Our team is ready to help you sell your home for the highest possible price ASAP
Key Details
Sold Price $1,175,000
Property Type Single Family Home
Sub Type Detached
Listing Status Sold
Purchase Type For Sale
Square Footage 7,978 sqft
Price per Sqft $147
Subdivision Harbor Hills
MLS Listing ID MDAA424888
Sold Date 02/25/20
Style Colonial
Bedrooms 6
Full Baths 4
Half Baths 2
HOA Fees $128/ann
HOA Y/N Y
Abv Grd Liv Area 4,677
Originating Board BRIGHT
Year Built 1988
Annual Tax Amount $11,732
Tax Year 2020
Lot Size 2.520 Acres
Acres 2.52
Property Description
PRICED TO SELL NOW! Gorgeous all-brick custom 3-level home in desirable Harbor Hills waterfront community. Perched on the edge of the South River, this lovingly maintained home boasts 6 bedrooms, 6 baths, a luxurious main-level master suite with library, sitting room and a double-sided fireplace leading into an all-marble master bath with a two-person Jacuzzi soaking tub. Entry foyer showcases marble flooring and a custom barrel-vaulted ceiling and dramatic staircase perfect for pictures and memorable entrances! The open-plan kitchen is flooded with light and scenic views of the South River. Breathtaking recent $100K screened-in addition holds large seating and dining areas with a 6-person bar perfect for crab feasts and extending parties outside. The spacious lower level feature 12-foot ceilings and an oversized family room with a giant two-story built-in playhouse and custom brick arched bar/entertainment area. An incredible amount of storage for holidays, hobbies, and tools! Also, located on the ground floor is a walkout in-law/au pair suite with a private brick patio, family room with fireplace, bedroom, gym area, full kitchen, and full bath. This property is located on a quiet, waterfront cul-de-sacs where a gentle wooded path on the property?s 2+ acres leads right to the community marina with an option to buy/rent boat slips, clubhouse, pool, playground, and tennis courts. Harbor Hills hosts community events year-round and is known for the weekly summer Friday night BBQs and pool parties. A short walk to the end of the street is the community beachfront, kayak and paddleboard storage, boat launch, picnic and BBQ pavilion, and dock, which extend into the South River for easy passenger pick up and year-round crabbing and fishing. Home to the Davidsonville swim team, this property offers the convenience and beauty of resort living for any size family. With a premium location in the community and only a 5-minute drive to Route 50, this property is not only in a Blue Ribbon school district but is only 30 minutes to the heart of DC or Baltimore. We have lovingly maintained this home and upgraded the roof, HVAC, and most of the interior while providing four children and three midshipmen a place to grow and have fun. Now it?s time to downsize and pass this Grande Dame to the next lucky owners!
Location
State MD
County Anne Arundel
Zoning RA
Rooms
Other Rooms Living Room, Dining Room, Primary Bedroom, Bedroom 2, Bedroom 3, Bedroom 4, Bedroom 5, Kitchen, Game Room, Family Room, Library, Foyer, In-Law/auPair/Suite, Laundry, Storage Room, Utility Room, Workshop, Bathroom 2, Bathroom 3, Bonus Room, Primary Bathroom, Full Bath, Half Bath, Screened Porch
Basement Full, Heated, Improved, Interior Access, Outside Entrance, Rear Entrance, Daylight, Partial, Connecting Stairway
Main Level Bedrooms 1
Interior
Hot Water Electric
Heating Heat Pump(s)
Cooling Central A/C, Ceiling Fan(s)
Flooring Carpet, Ceramic Tile, Hardwood, Marble
Fireplaces Number 5
Equipment Dishwasher, Built-In Microwave, Oven - Double, Refrigerator, Range Hood, Exhaust Fan, Water Heater, Dryer, Washer, Cooktop, Stainless Steel Appliances
Appliance Dishwasher, Built-In Microwave, Oven - Double, Refrigerator, Range Hood, Exhaust Fan, Water Heater, Dryer, Washer, Cooktop, Stainless Steel Appliances
Heat Source Electric
Exterior
Exterior Feature Deck(s), Patio(s)
Parking Features Inside Access, Garage - Side Entry
Garage Spaces 12.0
Utilities Available Cable TV Available, DSL Available
Amenities Available Basketball Courts, Beach, Boat Ramp, Club House, Common Grounds, Exercise Room, Marina/Marina Club, Picnic Area, Pier/Dock, Pool - Outdoor, Tennis Courts, Tot Lots/Playground
Water Access Y
Water Access Desc Boat - Powered,Canoe/Kayak,Fishing Allowed,Personal Watercraft (PWC),Private Access,Swimming Allowed,Waterski/Wakeboard
View Garden/Lawn
Roof Type Architectural Shingle
Street Surface Black Top,Access - On Grade
Accessibility 2+ Access Exits
Porch Deck(s), Patio(s)
Attached Garage 12
Total Parking Spaces 12
Garage Y
Building
Lot Description Partly Wooded, Private, Vegetation Planting
Story 3+
Sewer Public Sewer, Community Septic Tank, Private Septic Tank
Water Well
Architectural Style Colonial
Level or Stories 3+
Additional Building Above Grade, Below Grade
Structure Type Dry Wall,Cathedral Ceilings
New Construction N
Schools
Elementary Schools Davidsonville
Middle Schools Central
High Schools South River
School District Anne Arundel County Public Schools
Others
HOA Fee Include Common Area Maintenance,Pier/Dock Maintenance,Pool(s),Reserve Funds
Senior Community No
Tax ID 020239206544303
Ownership Fee Simple
SqFt Source Assessor
Security Features Main Entrance Lock
Special Listing Condition Standard
Read Less

Bought with Thomas S Hennerty • NetRealtyNow.com, LLC
GET MORE INFORMATION




