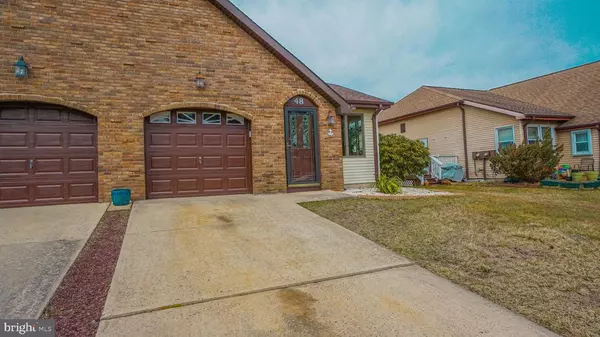For more information regarding the value of a property, please contact us for a free consultation.
48 SYCAMORE RD Manahawkin, NJ 08050
Want to know what your home might be worth? Contact us for a FREE valuation!

Our team is ready to help you sell your home for the highest possible price ASAP
Key Details
Sold Price $192,900
Property Type Condo
Sub Type Condo/Co-op
Listing Status Sold
Purchase Type For Sale
Square Footage 1,112 sqft
Price per Sqft $173
Subdivision Manahawkin - Fawn Lakes
MLS Listing ID NJOC407862
Sold Date 06/01/21
Style Side-by-Side
Bedrooms 2
Full Baths 2
Condo Fees $404/qua
HOA Y/N N
Abv Grd Liv Area 1,112
Originating Board BRIGHT
Year Built 1983
Annual Tax Amount $2,246
Tax Year 2020
Lot Dimensions 0.00 x 0.00
Property Description
*All offers due by Monday (3/15) at noon. Welcome to Fawn Lakes 55+ Community! This is the highly sought-after Berkshire model within the community, featuring two bedrooms and two full bathrooms. As you can see by the pictures, this home was meticulously-kept, and has NEW windows (Andersen), doors, flooring, and more! There is an extended deck off of the kitchen that is newly-finished, ready for entertaining. The owners are leaving the patio table/chairs set, along with the barbeque, so you are ready to grill. This home has a very large master bedroom, with a dressing room and bathroom. This home is worth seeing, is move-in ready, and will not last long!
Location
State NJ
County Ocean
Area Stafford Twp (21531)
Zoning R4
Rooms
Main Level Bedrooms 2
Interior
Interior Features Attic, Breakfast Area, Carpet, Dining Area, Entry Level Bedroom, Formal/Separate Dining Room, Kitchen - Eat-In, Tub Shower
Hot Water Electric
Heating Baseboard - Electric
Cooling Central A/C
Flooring Carpet, Laminated, Tile/Brick
Equipment Dishwasher, Dryer - Electric, Oven/Range - Electric, Range Hood, Refrigerator, Washer, Water Heater
Appliance Dishwasher, Dryer - Electric, Oven/Range - Electric, Range Hood, Refrigerator, Washer, Water Heater
Heat Source Electric
Laundry Main Floor
Exterior
Parking Features Garage - Front Entry, Garage Door Opener, Inside Access
Garage Spaces 3.0
Amenities Available Club House, Community Center, Picnic Area, Pool - Outdoor, Retirement Community, Swimming Pool
Water Access N
Roof Type Shingle
Accessibility No Stairs
Attached Garage 1
Total Parking Spaces 3
Garage Y
Building
Story 1
Foundation Crawl Space
Sewer Public Sewer
Water Public
Architectural Style Side-by-Side
Level or Stories 1
Additional Building Above Grade, Below Grade
Structure Type Wood Ceilings,Wood Walls
New Construction N
Others
HOA Fee Include Ext Bldg Maint,Lawn Maintenance,Pool(s),Snow Removal
Senior Community Yes
Age Restriction 55
Tax ID 31-00032-00001-C35
Ownership Condominium
Acceptable Financing Conventional, Cash
Listing Terms Conventional, Cash
Financing Conventional,Cash
Special Listing Condition Standard
Read Less

Bought with Dianna Ivanov • Keller Williams Village Square Realty
GET MORE INFORMATION




