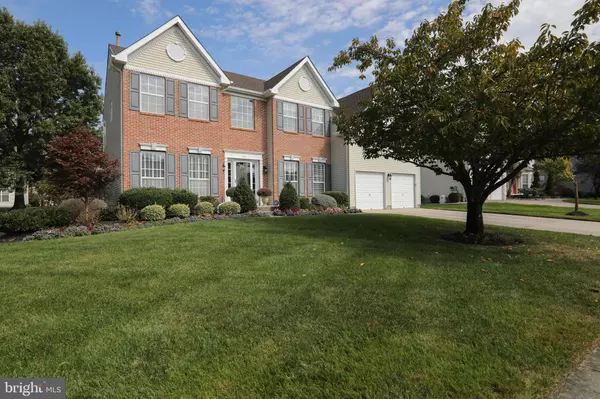For more information regarding the value of a property, please contact us for a free consultation.
38 SADDLEHORN DR Cherry Hill, NJ 08003
Want to know what your home might be worth? Contact us for a FREE valuation!

Our team is ready to help you sell your home for the highest possible price ASAP
Key Details
Sold Price $520,000
Property Type Single Family Home
Sub Type Detached
Listing Status Sold
Purchase Type For Sale
Square Footage 3,054 sqft
Price per Sqft $170
Subdivision Short Hills
MLS Listing ID NJCD386120
Sold Date 04/10/20
Style Colonial
Bedrooms 4
Full Baths 2
Half Baths 1
HOA Y/N N
Abv Grd Liv Area 3,054
Originating Board BRIGHT
Year Built 1999
Annual Tax Amount $19,126
Tax Year 2019
Lot Size 10,800 Sqft
Acres 0.25
Lot Dimensions 80.00 x 135.00
Property Description
Welcome to this exquisite brick front home located in one of the most desirable neighborhoods in Cherry Hill. Walk into this immaculate and well-maintained home and enjoy the open floor plan throughout. The eat-in-kitchen opens to the two-story family room, wonderful for entertaining. The sliding glass doors in the kitchen lead to a beautiful, maintenance free, two-tier deck. The family room has a gorgeous, floor to ceiling, natural stone, wood burning fireplace. Additionally, this home has an elegant two-story foyer with an adjacent dining room for those special occasion dinners. The quaint living room, with three elegant columns has a view of the grand foyer. Choose the main or back staircase to walk upstairs to the spacious second floor. Here, you will find a grand master bedroom which offers two walk-in closets and a separate sitting room. The updated master bathroom has a large walk-in shower, ceramic tile flooring, and a vanity for two. Down the large hallway that overlooks the two-story family room and foyer are three sizable, additional bedrooms. There is also a full remodeled hall bathroom with a quartz counter-top and beautiful tile flooring. Wait, that s not all! Walk downstairs to the finished basement, great for entertaining! Plenty of storage too! Call today to view this home.
Location
State NJ
County Camden
Area Cherry Hill Twp (20409)
Zoning RESIDENTIAL
Rooms
Other Rooms Living Room, Dining Room, Primary Bedroom, Sitting Room, Bedroom 2, Bedroom 3, Bedroom 4, Kitchen, Family Room, Basement, Study
Basement Partially Finished
Interior
Heating Forced Air
Cooling Central A/C
Flooring Hardwood, Ceramic Tile, Carpet
Fireplaces Number 1
Fireplaces Type Stone
Fireplace Y
Heat Source Natural Gas
Laundry Main Floor
Exterior
Parking Features Garage - Front Entry
Garage Spaces 2.0
Water Access N
Roof Type Shingle,Pitched
Accessibility None
Attached Garage 2
Total Parking Spaces 2
Garage Y
Building
Story 2
Sewer Public Sewer
Water Public
Architectural Style Colonial
Level or Stories 2
Additional Building Above Grade, Below Grade
Structure Type 2 Story Ceilings
New Construction N
Schools
Elementary Schools Woodcrest
Middle Schools Beck
High Schools Cherry Hill High-East H.S.
School District Cherry Hill Township Public Schools
Others
Senior Community No
Tax ID 09-00521 09-00011
Ownership Fee Simple
SqFt Source Assessor
Security Features Electric Alarm
Acceptable Financing Cash, Conventional, FHA, VA
Listing Terms Cash, Conventional, FHA, VA
Financing Cash,Conventional,FHA,VA
Special Listing Condition Standard
Read Less

Bought with Jennifer J Winn • Redfin
GET MORE INFORMATION




