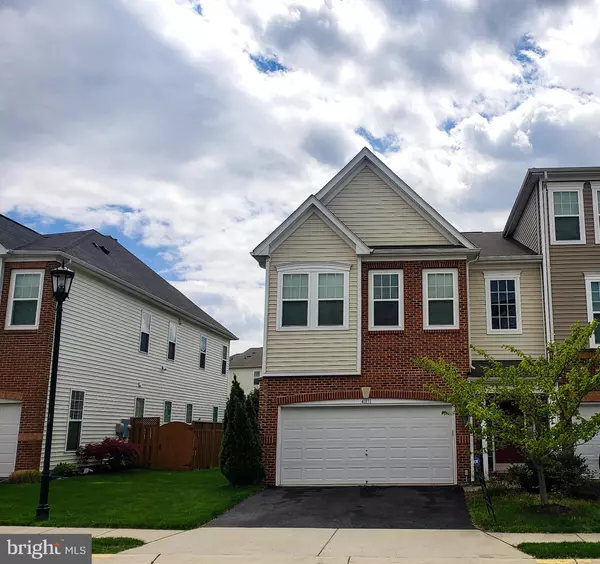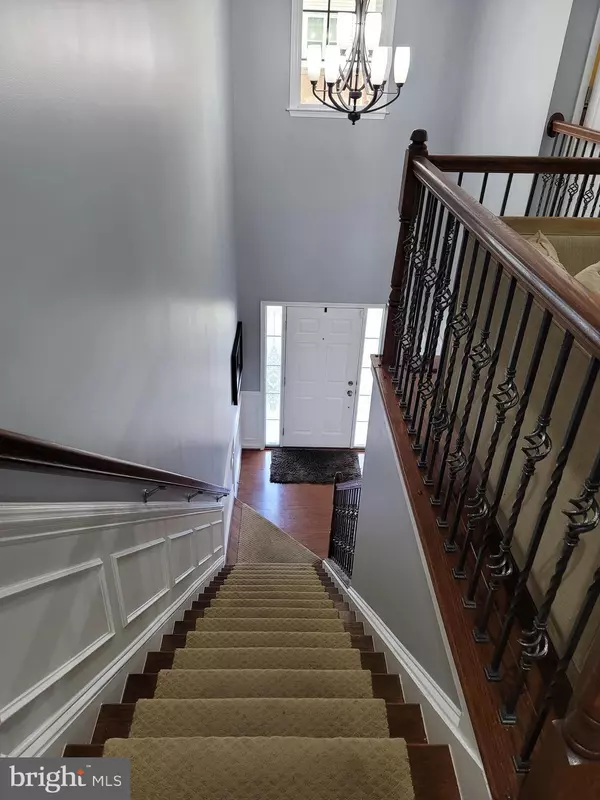For more information regarding the value of a property, please contact us for a free consultation.
41831 APATITE SQ Aldie, VA 20105
Want to know what your home might be worth? Contact us for a FREE valuation!

Our team is ready to help you sell your home for the highest possible price ASAP
Key Details
Sold Price $640,000
Property Type Townhouse
Sub Type End of Row/Townhouse
Listing Status Sold
Purchase Type For Sale
Square Footage 2,531 sqft
Price per Sqft $252
Subdivision Stone Ridge
MLS Listing ID VALO435254
Sold Date 05/14/21
Style Other
Bedrooms 4
Full Baths 3
HOA Fees $97/mo
HOA Y/N Y
Abv Grd Liv Area 2,531
Originating Board BRIGHT
Year Built 2013
Annual Tax Amount $5,076
Tax Year 2021
Lot Size 3,485 Sqft
Acres 0.08
Property Description
This Gorgeous Van Metre Waverly model End unit villa style townhouse located within the highly desirable Stone Ridge Community features MANY UPGRADES. 4 bedrooms and 3 full bathrooms, 2 finished levels, a 2 car oversized garage, Hardwood floors throughout the house and 9+ ft. high ceilings. On the Main level Bedroom #4 with a full bath is GREAT for in- law suite or an office. This house has a 2 story foyer that welcomes you to a wonderful open floor plan with a spacious Great Room featuring a ceiling fan and fireplace which opens to a gourmet kitchen featuring backsplash, granite countertops, center island, double oven and microwave. Also within the kitchen area is a spacious walk-in pantry. All bathrooms have tile flooring and granite countertops. From the main level you walk out onto the stamped concrete patio great for entertaining in the summer with a fully fenced backyard. Upper level has new (2021) hardwood floors in all 3 Bedrooms. The Primary bedroom has a ceiling fan and two huge walk-in closets, Bedroom #2 on the upper level also has a walk-in closet. The upper level has a huge storage space and host a large common area suitable for family gatherings or can serve as an extra office space. The upper level laundry space also has tile flooring. This beautiful house features new HVAC system. This is a must see property.
Location
State VA
County Loudoun
Zoning 05
Rooms
Other Rooms Primary Bedroom, Bedroom 2, Kitchen, Family Room, Bedroom 1, Laundry, Utility Room, Bathroom 3
Main Level Bedrooms 1
Interior
Interior Features Attic, Ceiling Fan(s), Entry Level Bedroom, Floor Plan - Open, Kitchen - Island, Pantry, Wainscotting, Walk-in Closet(s), Wood Floors
Hot Water Natural Gas
Heating Forced Air
Cooling Central A/C, Ceiling Fan(s)
Flooring Hardwood
Fireplaces Number 1
Fireplaces Type Corner, Insert, Mantel(s), Gas/Propane
Equipment Negotiable
Fireplace Y
Heat Source Electric
Laundry Upper Floor, Washer In Unit, Dryer In Unit
Exterior
Exterior Feature Patio(s)
Parking Features Garage - Front Entry, Garage Door Opener
Garage Spaces 2.0
Fence Partially
Utilities Available Natural Gas Available, Cable TV Available
Water Access N
Accessibility 2+ Access Exits, Level Entry - Main
Porch Patio(s)
Attached Garage 2
Total Parking Spaces 2
Garage Y
Building
Lot Description Backs - Open Common Area
Story 2
Sewer Public Sewer
Water Public
Architectural Style Other
Level or Stories 2
Additional Building Above Grade, Below Grade
Structure Type 9'+ Ceilings
New Construction N
Schools
School District Loudoun County Public Schools
Others
Pets Allowed N
Senior Community No
Tax ID 205252693000
Ownership Fee Simple
SqFt Source Assessor
Acceptable Financing Conventional, Negotiable
Horse Property N
Listing Terms Conventional, Negotiable
Financing Conventional,Negotiable
Special Listing Condition Standard
Read Less

Bought with LAM LOUIS LE • Samson Properties
GET MORE INFORMATION




