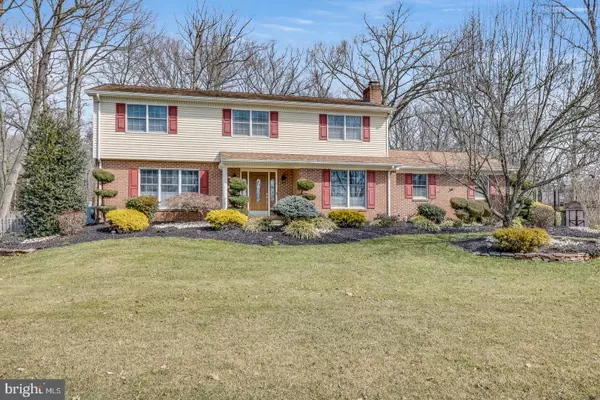For more information regarding the value of a property, please contact us for a free consultation.
16 DEBRA DR Bear, DE 19701
Want to know what your home might be worth? Contact us for a FREE valuation!

Our team is ready to help you sell your home for the highest possible price ASAP
Key Details
Sold Price $446,000
Property Type Single Family Home
Sub Type Detached
Listing Status Sold
Purchase Type For Sale
Square Footage 2,375 sqft
Price per Sqft $187
Subdivision Caravel Farms
MLS Listing ID DENC522248
Sold Date 06/14/21
Style Colonial
Bedrooms 4
Full Baths 3
Half Baths 1
HOA Y/N N
Abv Grd Liv Area 2,375
Originating Board BRIGHT
Year Built 1985
Annual Tax Amount $4,527
Tax Year 2020
Lot Size 0.850 Acres
Acres 0.85
Lot Dimensions 66.70 x 168.20
Property Description
Welcome to a well maintained 4 bedroom 3.5 bathroom home situated in a cul-de-sac. There are hardwood floors thought out the 1st and 2nd floor. Spacious living room opens into the dining room. Kitchen has been updated with refinished cabinets, granite counter tops and subway tile back splash. Family room has a gas fireplace that leads to wet bar area which goes into four season room. Upstairs offers master suite with upgraded bathroom. Also 3 spacious bedrooms with upgraded hallway bathroom. Finished basement has a wet bar, entertaining area, full bathroom and an office. Backyard offers 2 decks, built-in gas grill, Heated In ground pool, Hot Tub and fenced yard. Home is fueled by NATURAL GAS. Air Conditioner installed 3/2021. Home is located near major routes and shopping.
Location
State DE
County New Castle
Area Newark/Glasgow (30905)
Zoning NC21
Rooms
Other Rooms Living Room, Dining Room, Primary Bedroom, Bedroom 2, Bedroom 3, Bedroom 4, Kitchen, Family Room, Basement, Sun/Florida Room, Laundry, Other, Office
Basement Full
Interior
Hot Water Natural Gas
Heating Forced Air
Cooling Central A/C
Fireplaces Number 1
Heat Source Natural Gas
Exterior
Parking Features Garage - Side Entry, Garage Door Opener
Garage Spaces 7.0
Pool Heated, In Ground
Water Access N
Accessibility 2+ Access Exits
Attached Garage 2
Total Parking Spaces 7
Garage Y
Building
Story 2
Sewer Public Sewer
Water Public
Architectural Style Colonial
Level or Stories 2
Additional Building Above Grade, Below Grade
New Construction N
Schools
School District Christina
Others
Senior Community No
Tax ID 11-033.00-262
Ownership Fee Simple
SqFt Source Assessor
Special Listing Condition Standard
Read Less

Bought with Corey J Harris • Long & Foster Real Estate, Inc.
GET MORE INFORMATION




