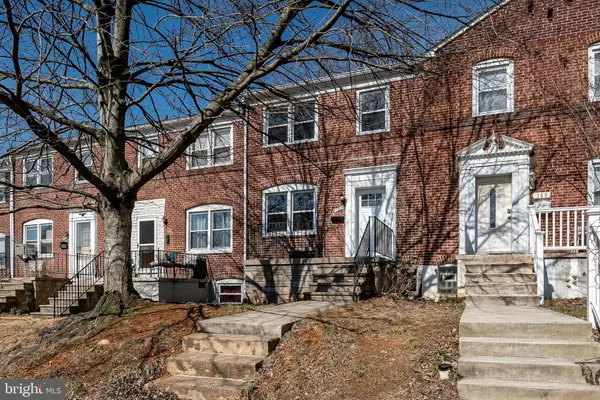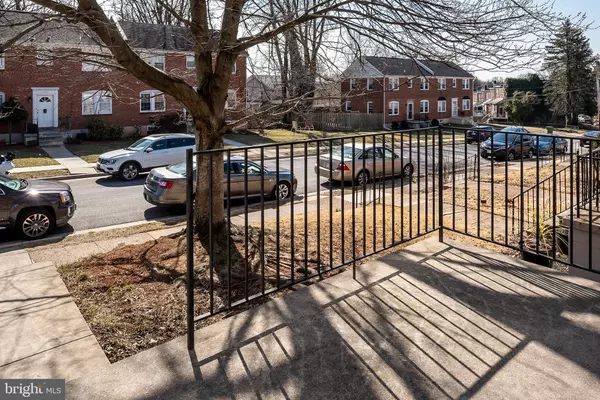For more information regarding the value of a property, please contact us for a free consultation.
102 WESTOWNE RD Baltimore, MD 21229
Want to know what your home might be worth? Contact us for a FREE valuation!

Our team is ready to help you sell your home for the highest possible price ASAP
Key Details
Sold Price $225,000
Property Type Townhouse
Sub Type Interior Row/Townhouse
Listing Status Sold
Purchase Type For Sale
Square Footage 1,406 sqft
Price per Sqft $160
Subdivision Westowne
MLS Listing ID MDBC522056
Sold Date 04/30/21
Style Colonial
Bedrooms 3
Full Baths 2
HOA Y/N N
Abv Grd Liv Area 1,140
Originating Board BRIGHT
Year Built 1942
Annual Tax Amount $2,000
Tax Year 2020
Lot Size 1,121 Sqft
Acres 0.03
Property Description
Sunlit and sensational, this all-brick townhome along the outskirts of Catonsville has the charm and quality in craftsmanship of an older house coupled with the conveniences of modern-day amenities! It boasts a renovated kitchen with brand new Shaker-style cabinets, granite countertops, stainless steel appliances (including a built-in microwave), undermount sink, center island w/ breakfast bar, and a pantry... All of which flows right into the the dining and living areas to encourage family togetherness... The three spacious upper level bedrooms - which provide options for slumber and/or study - share a full bathroom... And the finished basement with rear entrance includes a den/possible 4th bedroom, a full bathroom, separate laundry room (with full-size washer/dryer & extra freezer), and a workshop... Once outside, set up a hammock in your fenced rear yard for chilling while the nearby deck is ideal for grilling!... Additional features include: real hardwoods on the main & upper levels, fresh paint, knotty pine paneling (lower level), some updated lighting (fixtures & recessed), ceiling fans, built-in shelving... Not to mention that you will be just 1 block away from the community park; and the home is near a plethora of shopping options, restaurants, and major commuter routes... Take advantage of outstanding interest rates and make your dreams of becoming a homeowner in 2021 a reality!
Location
State MD
County Baltimore
Zoning RESIDENTIAL
Rooms
Other Rooms Living Room, Dining Room, Bedroom 2, Bedroom 3, Kitchen, Den, Bedroom 1, Laundry, Workshop, Bathroom 1
Basement Full, Fully Finished, Rear Entrance, Shelving, Workshop
Interior
Interior Features Kitchen - Island, Ceiling Fan(s), Formal/Separate Dining Room, Pantry, Recessed Lighting, Tub Shower, Upgraded Countertops, Wood Floors
Hot Water Natural Gas
Heating Baseboard - Hot Water
Cooling Window Unit(s), Ceiling Fan(s)
Flooring Hardwood, Ceramic Tile, Concrete
Equipment Built-In Microwave, Disposal, Dishwasher, Refrigerator, Stove, Stainless Steel Appliances, Washer, Dryer, Water Heater, Freezer
Fireplace N
Window Features Vinyl Clad
Appliance Built-In Microwave, Disposal, Dishwasher, Refrigerator, Stove, Stainless Steel Appliances, Washer, Dryer, Water Heater, Freezer
Heat Source Other
Exterior
Exterior Feature Deck(s)
Fence Rear, Chain Link
Water Access N
Roof Type Asphalt
Accessibility None
Porch Deck(s)
Garage N
Building
Lot Description Front Yard, Rear Yard
Story 3
Foundation Concrete Perimeter
Sewer Public Sewer
Water Public
Architectural Style Colonial
Level or Stories 3
Additional Building Above Grade, Below Grade
New Construction N
Schools
School District Baltimore County Public Schools
Others
Senior Community No
Tax ID 04010113204980
Ownership Fee Simple
SqFt Source Assessor
Acceptable Financing FHA, Conventional, VA, Cash
Horse Property N
Listing Terms FHA, Conventional, VA, Cash
Financing FHA,Conventional,VA,Cash
Special Listing Condition Standard
Read Less

Bought with Chip G Macgill Jr. • EXP Realty, LLC
GET MORE INFORMATION




