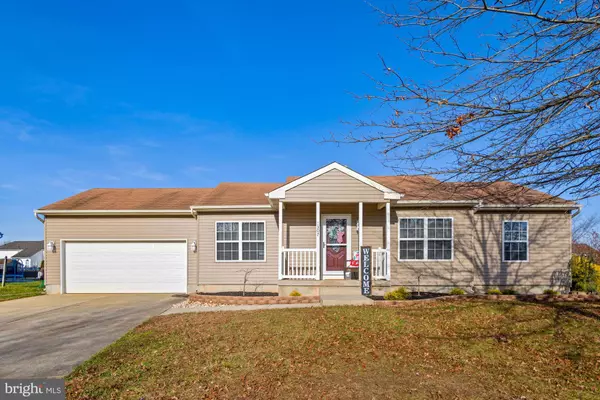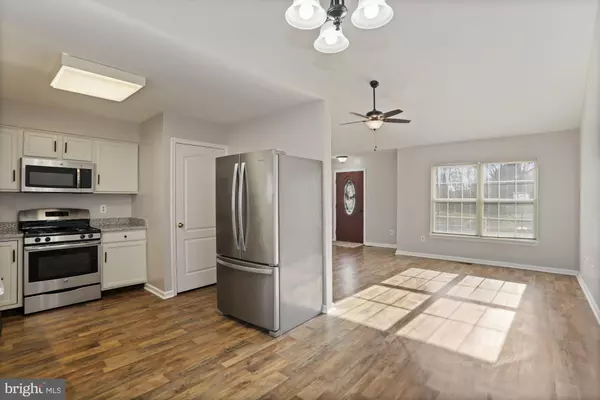For more information regarding the value of a property, please contact us for a free consultation.
1307 HEIDELBERG DR Williamstown, NJ 08094
Want to know what your home might be worth? Contact us for a FREE valuation!

Our team is ready to help you sell your home for the highest possible price ASAP
Key Details
Sold Price $250,000
Property Type Single Family Home
Sub Type Detached
Listing Status Sold
Purchase Type For Sale
Square Footage 1,311 sqft
Price per Sqft $190
Subdivision Longwood
MLS Listing ID NJGL269026
Sold Date 01/26/21
Style Ranch/Rambler
Bedrooms 3
Full Baths 2
HOA Y/N N
Abv Grd Liv Area 1,311
Originating Board BRIGHT
Year Built 1999
Annual Tax Amount $6,648
Tax Year 2020
Lot Size 0.351 Acres
Acres 0.35
Lot Dimensions 90.00 x 170.00
Property Description
'Tis the Season to tour and buy this Open floor plan RANCHER in the desirable Longwood development. You'll be greeted by the newer landscape, and tasteful caming glass front door. Upon entering the home you will be "wowed" by the cathedral/vaulted ceilings & beautifully continuous wood look flooring throughout the entire home. Renovated kitchen boasting tasteful Granite countertops, Newer GE Stainless Steel appliances: Gas stove, Microwave built in, Dishwasher. Whirlpool French Door refrigerator, stainless steel sink, gooseneck faucet & garbage disposal. A beautiful room off the kitchen to be used as you choose either dining space for family gatherings or a family room with a cathedral ceiling and abundant natural light. 2 FULL SIZE bathrooms, one is an en suite to the master bedroom both have new vanitites & toilets. Newer 2018 Goodman brand energy efficient heater & gas hot water heater in the full size 9ft poured concrete dry basement complete with sump pump. Front Loading Washer & Gas Dryer as a bonus! Sliding glass door to the trex-type composite deck with vinyl railing to host your next BBQ with family & friends. Fenced in rear yard for your furry friend, ceiling fans, recessed lighting and 150 amp electrical panel. Need I say more.....
Location
State NJ
County Gloucester
Area Monroe Twp (20811)
Zoning RESIDENTIAL
Rooms
Other Rooms Basement
Basement Poured Concrete, Sump Pump, Full, Windows
Main Level Bedrooms 3
Interior
Interior Features Combination Kitchen/Living, Family Room Off Kitchen, Floor Plan - Open, Kitchen - Table Space, Recessed Lighting, Stall Shower, Tub Shower, Upgraded Countertops, Ceiling Fan(s)
Hot Water Natural Gas
Cooling Central A/C
Flooring Laminated
Equipment Stainless Steel Appliances, Refrigerator, Oven/Range - Gas, Washer - Front Loading, Dryer - Front Loading, Dryer - Gas, Dishwasher, Built-In Microwave, Water Heater - High-Efficiency
Furnishings No
Fireplace N
Window Features Energy Efficient,Double Hung,Sliding
Appliance Stainless Steel Appliances, Refrigerator, Oven/Range - Gas, Washer - Front Loading, Dryer - Front Loading, Dryer - Gas, Dishwasher, Built-In Microwave, Water Heater - High-Efficiency
Heat Source Natural Gas
Laundry Basement
Exterior
Exterior Feature Porch(es), Deck(s)
Parking Features Garage - Front Entry, Inside Access
Garage Spaces 2.0
Fence Chain Link, Rear
Utilities Available Cable TV Available, Natural Gas Available
Water Access N
View Garden/Lawn, Street
Roof Type Shingle
Accessibility >84\" Garage Door, Level Entry - Main
Porch Porch(es), Deck(s)
Attached Garage 2
Total Parking Spaces 2
Garage Y
Building
Lot Description Landscaping, Level, Cleared, Front Yard, Rear Yard, SideYard(s)
Story 1
Foundation Concrete Perimeter
Sewer Public Sewer
Water Public
Architectural Style Ranch/Rambler
Level or Stories 1
Additional Building Above Grade
Structure Type 9'+ Ceilings,Vaulted Ceilings,Cathedral Ceilings
New Construction N
Schools
Middle Schools Williamstown M.S.
High Schools Williamstown
School District Monroe Township Public Schools
Others
Pets Allowed Y
Senior Community No
Tax ID 11-001280105-00025
Ownership Fee Simple
SqFt Source Assessor
Acceptable Financing Cash, Conventional, FHA, VA
Listing Terms Cash, Conventional, FHA, VA
Financing Cash,Conventional,FHA,VA
Special Listing Condition Standard
Pets Allowed No Pet Restrictions
Read Less

Bought with Nancy L. Kowalik • Your Home Sold Guaranteed, Nancy Kowalik Group
GET MORE INFORMATION




