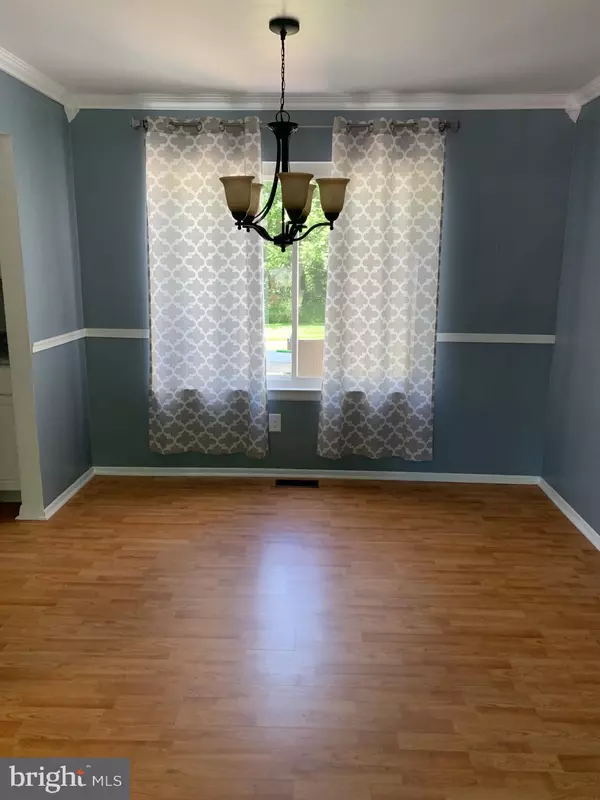For more information regarding the value of a property, please contact us for a free consultation.
136 BRIAR CT Marlton, NJ 08053
Want to know what your home might be worth? Contact us for a FREE valuation!

Our team is ready to help you sell your home for the highest possible price ASAP
Key Details
Sold Price $210,000
Property Type Townhouse
Sub Type Interior Row/Townhouse
Listing Status Sold
Purchase Type For Sale
Square Footage 1,424 sqft
Price per Sqft $147
Subdivision Marlton Village
MLS Listing ID NJBL390278
Sold Date 05/19/21
Style Other
Bedrooms 3
Full Baths 2
Half Baths 1
HOA Fees $150/mo
HOA Y/N Y
Abv Grd Liv Area 1,424
Originating Board BRIGHT
Year Built 1973
Annual Tax Amount $4,349
Tax Year 2020
Lot Dimensions 26.00 x 78.00
Property Description
This stunning 3 bedroom 2 1/2 bath won't last long! *NEW ROOF* *Updated kitchen 2020* *Newer Stainless steel appliances* Welcome to sought after Marlton Village! Excellent Schools & a Wonderful community to call home! As you enter this home, you are welcomed by a large inviting living room, perfect for entertaining or relaxing after a long day. This sun drenched room flows into the dining area, which welcomes you to the kitchen! Off the kitchen in the rear of the house, is a bonus room. This space is perfect for enjoying your morning cup of coffee while watching the wildlife through the large den windows. Following down the hall, is the updated 1/2 bathroom and a closet for additional storage. Venture up the staircase to the second floor, you are greeted by 2 nice sized bedrooms and an updated full sized hall bath, and Washer & Dryer. Through the last door you are welcomed into the master suite, containing the largest of the 3 bedrooms, a walk in closet, and an updated bathroom. This community boasts a community pool,walking trails throughout, and lawn care. Adding to its amenities, this home comes equipped with a solar powered Ring Doorbell! This hassle free, maintenance free townhouse is waiting for you to call it home!
Location
State NJ
County Burlington
Area Evesham Twp (20313)
Zoning MF
Rooms
Other Rooms Living Room, Dining Room, Primary Bedroom, Bedroom 2, Kitchen, Bedroom 1, Primary Bathroom
Interior
Interior Features Attic/House Fan, Carpet, Ceiling Fan(s), Dining Area, Kitchen - Country, Recessed Lighting, Tub Shower, Walk-in Closet(s), Wood Floors
Hot Water Natural Gas
Heating Forced Air
Cooling Ceiling Fan(s), Central A/C
Flooring Bamboo, Carpet, Hardwood, Laminated
Fireplaces Number 1
Fireplaces Type Corner
Equipment Built-In Microwave, Built-In Range, Dryer - Electric, Energy Efficient Appliances, ENERGY STAR Clothes Washer, ENERGY STAR Dishwasher, Microwave, Oven - Self Cleaning, Oven/Range - Electric, Refrigerator, Stainless Steel Appliances, Washer - Front Loading
Fireplace Y
Appliance Built-In Microwave, Built-In Range, Dryer - Electric, Energy Efficient Appliances, ENERGY STAR Clothes Washer, ENERGY STAR Dishwasher, Microwave, Oven - Self Cleaning, Oven/Range - Electric, Refrigerator, Stainless Steel Appliances, Washer - Front Loading
Heat Source Natural Gas
Exterior
Utilities Available Cable TV Available, Electric Available, Natural Gas Available, Phone Available, Water Available
Amenities Available Jog/Walk Path, Pool Mem Avail, Swimming Pool
Water Access N
View Garden/Lawn, Trees/Woods
Roof Type Shingle
Accessibility 2+ Access Exits
Garage N
Building
Story 2
Sewer Public Sewer
Water Public
Architectural Style Other
Level or Stories 2
Additional Building Above Grade, Below Grade
Structure Type 2 Story Ceilings,Dry Wall
New Construction N
Schools
High Schools Cherokee H.S.
School District Evesham Township
Others
HOA Fee Include Pool(s)
Senior Community No
Tax ID 13-00023 06-00003
Ownership Other
Security Features Carbon Monoxide Detector(s),Smoke Detector
Special Listing Condition Standard
Read Less

Bought with Angie Kovalak • BHHS Fox & Roach-Washington-Gloucester
GET MORE INFORMATION




