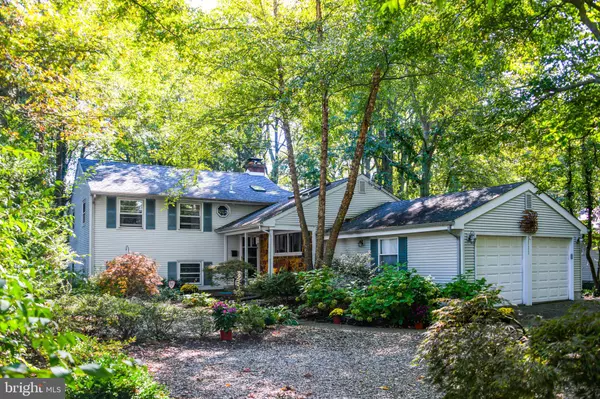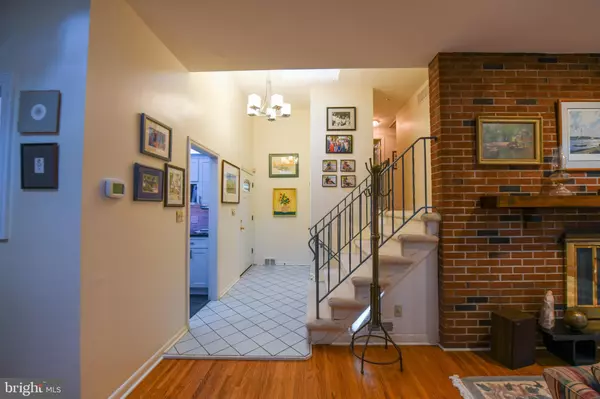For more information regarding the value of a property, please contact us for a free consultation.
111 SHARROW VALE RD Cherry Hill, NJ 08034
Want to know what your home might be worth? Contact us for a FREE valuation!

Our team is ready to help you sell your home for the highest possible price ASAP
Key Details
Sold Price $430,000
Property Type Single Family Home
Sub Type Detached
Listing Status Sold
Purchase Type For Sale
Square Footage 2,492 sqft
Price per Sqft $172
Subdivision Barclay
MLS Listing ID NJCD2000613
Sold Date 11/30/21
Style Split Level
Bedrooms 3
Full Baths 2
Half Baths 2
HOA Y/N N
Abv Grd Liv Area 2,492
Originating Board BRIGHT
Year Built 1956
Annual Tax Amount $10,397
Tax Year 2020
Lot Size 0.386 Acres
Acres 0.39
Lot Dimensions 80.00 x 210.00
Property Description
Simply beautiful, expanded 3-4 bedroom Wyndmoor Model w/rebuilt 2 car garage (2016) located on an expansive .38 acre lot in the desirable Barclay Farms section of Cherry Hill. Pride of ownership ( 43 years) is evident from the moment you step into the 12’ ceiling foyer w/skylight & ceramic tile flooring. Cooking in the gorgeous updated kitchen (2017) is truly a delightful experience w/its crisp, white, soft close cabinetry w/over & under cabinet LED lighting, granite counters w/subway tile back splash, elevated ceiling w/ 2 skylights, and vinyl flooring. The kitchen is further enhanced by a wall of windows overlooking the Zen-like side yard w/a variety of flowering plants & bushes including 3 miniature Japanese Maples. And you will love the spacious pantry w/pull out drawers and the adjacent, charming, updated powder room w/pocket door & granite counter vanity. The home offers a beautifully open concept flow from the Dining Rm to the Living Rm into the Sun room, all with hardwood flooring. The Living Rm features a full brick wall gas fireplace w/slate hearth, wood mantel & skylights. And the 4 Season Sun room addition w/vaulted ceiling--the showpiece of this lovely home--boasts pocket etched glass doors, skylights, custom Anderson windows & a spectacular architectural designed window, allowing tons of natural light to flow in & warm you, enabling you to appreciate every season while being snug & warm inside. And when you need to be part of nature, sliding glass doors lead to a magnificent, well-maintained over-sized 2-level deck w/built in timed LED lights--perfect for entertaining and for savoring the rustic, picturesque, expansive backyard. The upper level features the Primary Bedrm suite w/2 closets & updated full bath w/walk-in shower & octagonal
Window accent, 2 additional well-sized bedrooms & updated hall bath w/Jacuzzi tub, plus pull down stairs for attic access. Relax in the cozy lower level family rm w/a wall of windows, built-in cabinets & bookcases & room for exercising equipment. An office (or 4th bedrm), another updated half bath, laundry rm w/newer Industrial sized Speed Queen washer & dryer (2020), storage closet & crawl space w/sump pump & vapor barrier complete the lower level. All this plus a newer Stand by Natural Gas Briggs & Straton Generator with upgraded gas meter (2018) which affords peace of mind during a power outage (heat, most lights, sump pumps, refrig & garage door openers are all wired to it). With newer roof (2016), newer tank-less hot water heater, upgraded elec service (220 amps), security system and a one year home warranty, this stunning home is ready for new owners to move-in & start making memories. Cherry Hill Schools & easy access to shopping, major Roads & bridges, 20 min to Phila.
Location
State NJ
County Camden
Area Cherry Hill Twp (20409)
Zoning RES
Rooms
Main Level Bedrooms 3
Interior
Hot Water Natural Gas, Tankless
Cooling Central A/C
Fireplaces Type Gas/Propane
Fireplace Y
Heat Source Natural Gas, Electric
Laundry Lower Floor
Exterior
Parking Features Additional Storage Area, Built In, Garage - Front Entry, Garage Door Opener, Inside Access, Oversized
Garage Spaces 2.0
Water Access N
Accessibility None
Attached Garage 2
Total Parking Spaces 2
Garage Y
Building
Story 2
Foundation Crawl Space
Sewer Public Sewer
Water Public
Architectural Style Split Level
Level or Stories 2
Additional Building Above Grade, Below Grade
New Construction N
Schools
School District Cherry Hill Township Public Schools
Others
Senior Community No
Tax ID 09-00342 12-00015
Ownership Fee Simple
SqFt Source Assessor
Acceptable Financing Cash, Conventional, FHA
Listing Terms Cash, Conventional, FHA
Financing Cash,Conventional,FHA
Special Listing Condition Standard
Read Less

Bought with John R. Wuertz • BHHS Fox & Roach-Mt Laurel
GET MORE INFORMATION




