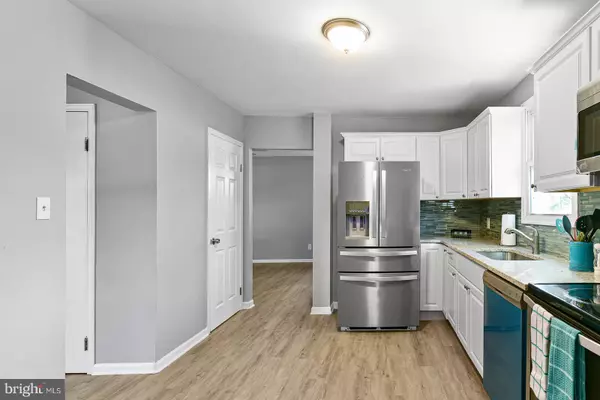For more information regarding the value of a property, please contact us for a free consultation.
223 EISENHOWER DR Dover, DE 19901
Want to know what your home might be worth? Contact us for a FREE valuation!

Our team is ready to help you sell your home for the highest possible price ASAP
Key Details
Sold Price $280,000
Property Type Single Family Home
Sub Type Detached
Listing Status Sold
Purchase Type For Sale
Square Footage 2,250 sqft
Price per Sqft $124
Subdivision Whiteoak
MLS Listing ID DEKT2008080
Sold Date 03/30/22
Style Colonial
Bedrooms 4
Full Baths 1
Half Baths 1
HOA Y/N N
Abv Grd Liv Area 1,850
Originating Board BRIGHT
Year Built 1964
Annual Tax Amount $1,537
Tax Year 2021
Lot Size 8,712 Sqft
Acres 0.2
Lot Dimensions 75.15 x 128.20
Property Description
BEAUTIFUL, Gorgeous House with 4 Bedrooms, 1.5 Baths in Highly Desirable Whiteoak Farms in Move-in condition!! This Stunning Home has So much to offer: GREAT NEW Kitchen with Beautiful Granite Counter Tops, NEW Stove, and with Deep Sink! Open Floor Plan! HUGE Living Room with Recessed Lighting! NEW Flooring throughout the House! Large Master Bedroom! Gorgeous FULL Bath with NEW Flooring! 3 additional Bedrooms with NEW Carpet! NEW Light Fixtures, NEW Flooring in All Bathrooms!! LARGE Family Room with Recessed Lights in Professionally Finished Walk-out Basement! Newer Roof! Newer Water Heater! Newer Heater! Newer AC! Updated Windows throughout the Entire House! Recent Painting throughout this Outstanding House! ECONOMICAL Natural Gas Heat! This Home is in Excellent Condition and Ready to Move In. Convenient to All Major Routes, Shopping, and Restaurants!
Location
State DE
County Kent
Area Capital (30802)
Zoning R8
Rooms
Other Rooms Living Room, Dining Room, Primary Bedroom, Bedroom 2, Bedroom 3, Bedroom 4, Kitchen, Family Room, Laundry, Full Bath, Half Bath
Basement Full, Heated, Improved, Outside Entrance, Sump Pump, Walkout Level, Space For Rooms, Partially Finished
Interior
Interior Features Breakfast Area, Carpet, Ceiling Fan(s), Formal/Separate Dining Room, Kitchen - Eat-In, Kitchen - Efficiency, Kitchen - Gourmet, Kitchen - Table Space, Pantry, Recessed Lighting, Tub Shower, Upgraded Countertops, Water Treat System
Hot Water Natural Gas
Heating Central, Forced Air
Cooling Central A/C, Programmable Thermostat, Ceiling Fan(s)
Flooring Engineered Wood, Partially Carpeted, Luxury Vinyl Plank
Equipment Built-In Microwave, Built-In Range, Dishwasher, Microwave, Oven - Self Cleaning, Oven/Range - Electric, Refrigerator, Stainless Steel Appliances, Stove, Water Conditioner - Owned, Water Heater
Appliance Built-In Microwave, Built-In Range, Dishwasher, Microwave, Oven - Self Cleaning, Oven/Range - Electric, Refrigerator, Stainless Steel Appliances, Stove, Water Conditioner - Owned, Water Heater
Heat Source Natural Gas
Laundry Basement
Exterior
Exterior Feature Porch(es)
Garage Spaces 5.0
Utilities Available Natural Gas Available, Phone, Electric Available, Phone Available, Sewer Available, Water Available
Water Access N
Roof Type Architectural Shingle
Accessibility 32\"+ wide Doors
Porch Porch(es)
Total Parking Spaces 5
Garage N
Building
Lot Description Backs to Trees, Front Yard, Rear Yard, SideYard(s)
Story 2
Foundation Concrete Perimeter
Sewer Public Sewer
Water Public
Architectural Style Colonial
Level or Stories 2
Additional Building Above Grade, Below Grade
New Construction N
Schools
School District Capital
Others
Senior Community No
Tax ID ED-05-06814-03-0400-000
Ownership Fee Simple
SqFt Source Assessor
Security Features Smoke Detector
Acceptable Financing Cash, Conventional, FHA, VA
Listing Terms Cash, Conventional, FHA, VA
Financing Cash,Conventional,FHA,VA
Special Listing Condition Standard
Read Less

Bought with Edward C Stratton Jr. • The Parker Group
GET MORE INFORMATION




