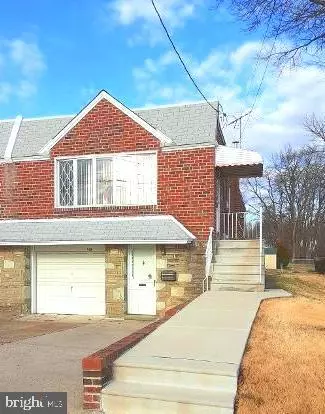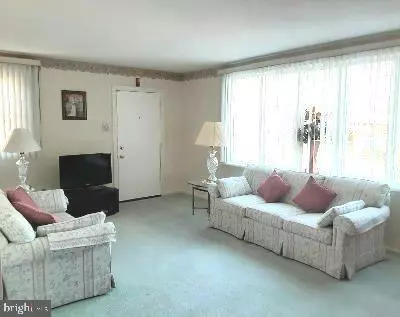For more information regarding the value of a property, please contact us for a free consultation.
8406 ALGON AVE Philadelphia, PA 19152
Want to know what your home might be worth? Contact us for a FREE valuation!

Our team is ready to help you sell your home for the highest possible price ASAP
Key Details
Sold Price $267,700
Property Type Single Family Home
Sub Type Twin/Semi-Detached
Listing Status Sold
Purchase Type For Sale
Square Footage 1,360 sqft
Price per Sqft $196
Subdivision Bells Corner
MLS Listing ID PAPH979698
Sold Date 03/19/21
Style Raised Ranch/Rambler
Bedrooms 4
Full Baths 2
Half Baths 1
HOA Y/N N
Abv Grd Liv Area 1,360
Originating Board BRIGHT
Year Built 1957
Annual Tax Amount $3,446
Tax Year 2020
Lot Size 3,600 Sqft
Acres 0.08
Lot Dimensions 30.00 x 120.00
Property Description
One of the largest stone/brick twin ranchers in the area. Features 1360 interior living space ( not including Family room and Laundry room in the lower level). Nice sized Living Room with bow widow; Dining Room area w/ w to w carpets; Eat in Kitchen, with walnut cabinets, B-I microwave, refrigerator, gas stove/oven, window view to side yard; four Bedrooms w/ c/f s;( 4th can be used as an office); two full ceramic tiled Bathrooms; Hall closet; Linen closet; full Basement with exit to 2 car, front driveway and attached garage w/ door opener; Large Family Room,;Powder Room; Pantry/Storage room, Laundry Room with "Summer Kitchen" hookups ; very large "crawlspace" storage with rear yard exit; rubber Roof (2011), newer House Furnace (2018), Central Air w/ humidifier.
Location
State PA
County Philadelphia
Area 19152 (19152)
Zoning RSA3
Rooms
Other Rooms Family Room, Laundry, Office, Storage Room, Utility Room, Bathroom 1, Bathroom 2, Half Bath
Basement Full, Front Entrance, Poured Concrete, Shelving, Windows, Daylight, Full, Interior Access
Main Level Bedrooms 4
Interior
Interior Features Combination Dining/Living, Carpet, Kitchen - Eat-In, Skylight(s), Window Treatments, Wood Floors
Hot Water Natural Gas
Heating Forced Air
Cooling Central A/C
Flooring Carpet, Hardwood, Vinyl
Equipment Built-In Range, Dryer, Stove, Washer, Refrigerator, Range Hood
Fireplace N
Window Features Bay/Bow
Appliance Built-In Range, Dryer, Stove, Washer, Refrigerator, Range Hood
Heat Source Natural Gas
Laundry Basement, Lower Floor
Exterior
Exterior Feature Breezeway, Patio(s)
Parking Features Built In, Basement Garage, Garage - Front Entry, Garage Door Opener
Garage Spaces 3.0
Fence Chain Link
Utilities Available Cable TV
Water Access N
Roof Type Flat
Accessibility None
Porch Breezeway, Patio(s)
Attached Garage 1
Total Parking Spaces 3
Garage Y
Building
Lot Description Rear Yard, SideYard(s), No Thru Street, Level
Story 1
Sewer No Septic System
Water Community
Architectural Style Raised Ranch/Rambler
Level or Stories 1
Additional Building Above Grade, Below Grade
New Construction N
Schools
School District The School District Of Philadelphia
Others
Senior Community No
Tax ID 562320200
Ownership Fee Simple
SqFt Source Assessor
Acceptable Financing Cash, FHA, VA, Conventional
Listing Terms Cash, FHA, VA, Conventional
Financing Cash,FHA,VA,Conventional
Special Listing Condition Standard
Read Less

Bought with Prasad Abraham • Absolute Realty Group
GET MORE INFORMATION




