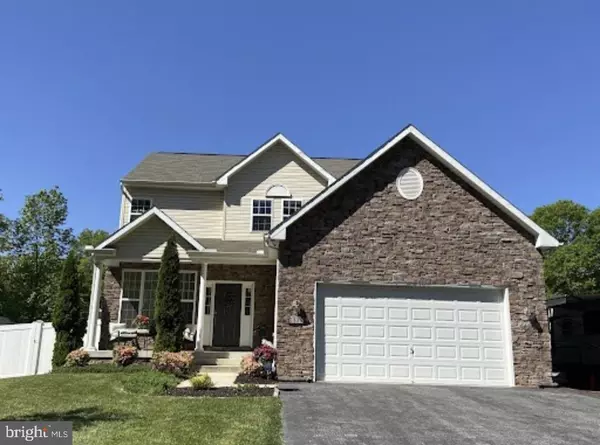For more information regarding the value of a property, please contact us for a free consultation.
1739 MAPLE AVE Hanover, MD 21076
Want to know what your home might be worth? Contact us for a FREE valuation!

Our team is ready to help you sell your home for the highest possible price ASAP
Key Details
Sold Price $675,000
Property Type Single Family Home
Sub Type Detached
Listing Status Sold
Purchase Type For Sale
Square Footage 3,200 sqft
Price per Sqft $210
Subdivision Lennox Park
MLS Listing ID MDAA2000285
Sold Date 12/17/21
Style Colonial
Bedrooms 5
Full Baths 3
Half Baths 1
HOA Y/N N
Abv Grd Liv Area 2,100
Originating Board BRIGHT
Year Built 2015
Annual Tax Amount $5,107
Tax Year 2021
Lot Size 0.760 Acres
Acres 0.76
Property Description
Welcome to this impressively unique home with lots of privacy, found in the sought-after Lennox Park! The home features 3200 sq ft of livable space with 5 beds and 3.5 baths. The friendly porch is a perfect spot to welcome friends and family. Step inside this gorgeous home to find an open floor concept which wraps together the family room, dining space, and kitchen. Home includes designer curated finishes, colors, and some furniture. The well-lit living room immediately welcomes you and opens up to the kitchen. The kitchen is loaded with stainless steel appliances (NEW Samsung dishwasher), a center island with seating, a charming tile backsplash, and plenty of cabinets for storage. It flows seamlessly into the dining area and family room boasting a pristine fireplace and floating mantel. A convenient half bath completes this level of the home. Upstairs, the level shows off 4 beautiful beds including the primary suite with a luxurious ensuite bath and a walk-in closet. The remaining 3 bedrooms are lovely and share a full hallway bath. Also found on this level is a well-organized laundry room. The basement is a true retreat offering an expansive area for entertaining and recreation. Youll find plenty of room for storage. The home includes a hospital-grade HVAC filtration with UV light as well as a NEW tankless hot water heater. Off the dining room is a wide deck excellent to host and enjoy summer BBQ! The expansive back deck includes privacy screening, propane plumbed in, and a pergola! The backyard is fenced in and the home also includes a large driveway, plenty of room for toys. This home brings you close to limitless dining and shopping options. Dont miss the chance to call this your own. Book your appointment today! Extra lot included in purchase of home.
Location
State MD
County Anne Arundel
Zoning R1
Rooms
Other Rooms Living Room, Primary Bedroom, Bedroom 2, Bedroom 3, Bedroom 4, Kitchen, Family Room, Breakfast Room, Bedroom 1, Laundry, Office, Storage Room, Utility Room, Primary Bathroom, Full Bath, Half Bath
Basement Fully Finished
Interior
Interior Features Kitchen - Eat-In, Kitchen - Island, Bar, Ceiling Fan(s), Crown Moldings, Recessed Lighting, Upgraded Countertops, Walk-in Closet(s), Wet/Dry Bar, Window Treatments
Hot Water Propane, Tankless
Heating Heat Pump(s)
Cooling Central A/C, Ceiling Fan(s)
Fireplaces Number 1
Fireplaces Type Mantel(s)
Fireplace Y
Heat Source Propane - Owned
Laundry Upper Floor
Exterior
Exterior Feature Deck(s), Porch(es)
Parking Features Additional Storage Area, Garage - Front Entry, Oversized
Garage Spaces 8.0
Water Access N
Accessibility None
Porch Deck(s), Porch(es)
Attached Garage 2
Total Parking Spaces 8
Garage Y
Building
Lot Description Additional Lot(s), Front Yard, Landscaping, No Thru Street, Rear Yard, SideYard(s)
Story 2
Foundation Concrete Perimeter
Sewer Public Sewer
Water Public
Architectural Style Colonial
Level or Stories 2
Additional Building Above Grade, Below Grade
New Construction N
Schools
School District Anne Arundel County Public Schools
Others
Senior Community No
Tax ID 020444402574100
Ownership Fee Simple
SqFt Source Assessor
Security Features Carbon Monoxide Detector(s),Electric Alarm,Exterior Cameras,Monitored,Motion Detectors,Security System,Smoke Detector
Special Listing Condition Standard
Read Less

Bought with LaToya Renee' Pompey • Keller Williams Preferred Properties
GET MORE INFORMATION




