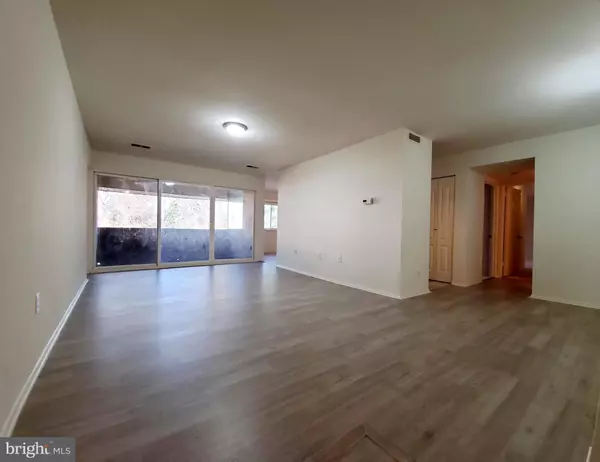For more information regarding the value of a property, please contact us for a free consultation.
405 CHRISTOPHER AVE #39 Gaithersburg, MD 20879
Want to know what your home might be worth? Contact us for a FREE valuation!

Our team is ready to help you sell your home for the highest possible price ASAP
Key Details
Sold Price $220,000
Property Type Condo
Sub Type Condo/Co-op
Listing Status Sold
Purchase Type For Sale
Square Footage 1,287 sqft
Price per Sqft $170
Subdivision Hyde Park
MLS Listing ID MDMC738022
Sold Date 03/26/21
Style Contemporary
Bedrooms 3
Full Baths 2
Condo Fees $466/mo
HOA Y/N N
Abv Grd Liv Area 1,287
Originating Board BRIGHT
Year Built 1974
Annual Tax Amount $1,865
Tax Year 2021
Property Description
Welcome home to this spacious, sun-filled 3BR, 2BA condo. Fully renovated in 2020 with fresh paint throughout, new laminate floors in the living and dining area, new carpet in all three bedrooms, new light fixtures in all rooms. Updated kitchen with breakfast room, panoramic windows, tile floors, new appliances, plenty of cabinets and counter space for all your cooking projects. Large glass sliding door in the living room opens to a big balcony. Master bedroom suite has new carpet floors, a walk-in closet, and full bathroom with a soaking tub and new vanity. Sunny third bedroom is located on the other side of the living room and offers flexibility for your home office or guest room. Newer in-unit washer/dryer. Extra storage room in the basement. New water heater 2020, new HVAC 2020, some windows are replaced. Plenty of unassigned parking. Condo fee includes: water, trash, cable TV, snow removal, community pool, tennis court. Super convenient location: minutes to I-270, public transportation, Costco shopping center, community library.
Location
State MD
County Montgomery
Zoning R18
Rooms
Other Rooms Living Room, Dining Room, Bedroom 2, Bedroom 3, Kitchen, Bedroom 1, Bathroom 1, Bathroom 2
Main Level Bedrooms 3
Interior
Interior Features Breakfast Area, Carpet, Combination Dining/Living, Dining Area, Floor Plan - Traditional, Kitchen - Eat-In, Kitchen - Galley, Kitchen - Table Space, Walk-in Closet(s), Window Treatments
Hot Water Electric
Heating Central, Forced Air, Programmable Thermostat
Cooling Central A/C, Programmable Thermostat
Flooring Laminated, Carpet, Ceramic Tile
Equipment Dishwasher, Disposal, Dryer, Oven/Range - Electric, Range Hood, Refrigerator, Stainless Steel Appliances, Washer, Water Heater
Furnishings No
Window Features Screens
Appliance Dishwasher, Disposal, Dryer, Oven/Range - Electric, Range Hood, Refrigerator, Stainless Steel Appliances, Washer, Water Heater
Heat Source Electric
Laundry Dryer In Unit, Washer In Unit, Main Floor
Exterior
Exterior Feature Balcony
Garage Spaces 2.0
Parking On Site 2
Amenities Available Pool - Outdoor, Tennis Courts, Tot Lots/Playground
Water Access N
View Garden/Lawn
Accessibility Other
Porch Balcony
Total Parking Spaces 2
Garage N
Building
Story 1
Unit Features Garden 1 - 4 Floors
Sewer Public Sewer
Water Public
Architectural Style Contemporary
Level or Stories 1
Additional Building Above Grade, Below Grade
New Construction N
Schools
School District Montgomery County Public Schools
Others
HOA Fee Include Snow Removal,Trash,Water,Sewer,Pool(s),Lawn Maintenance,Common Area Maintenance
Senior Community No
Tax ID 160901685951
Ownership Condominium
Acceptable Financing Conventional, Cash, VA, Other
Listing Terms Conventional, Cash, VA, Other
Financing Conventional,Cash,VA,Other
Special Listing Condition Standard
Read Less

Bought with Miguel Saba Jr. • Compass
GET MORE INFORMATION




