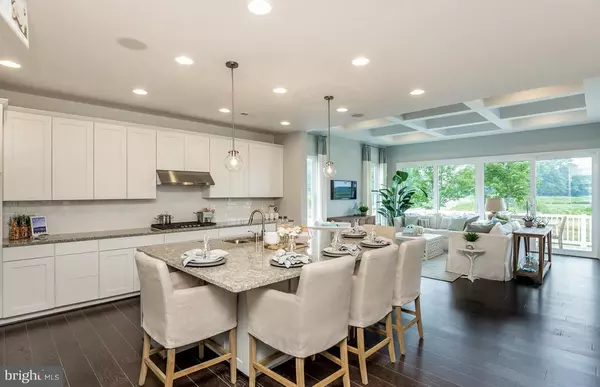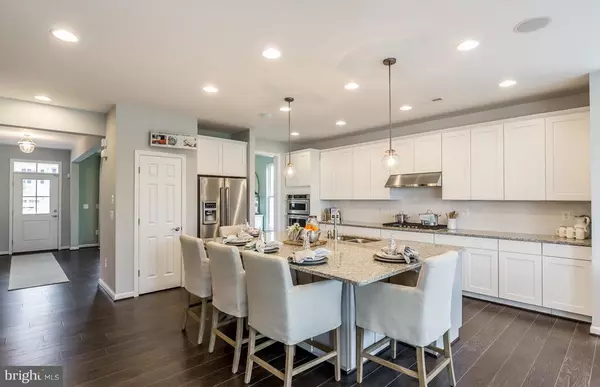For more information regarding the value of a property, please contact us for a free consultation.
12049 PIMLICO LN Berlin, MD 21811
Want to know what your home might be worth? Contact us for a FREE valuation!

Our team is ready to help you sell your home for the highest possible price ASAP
Key Details
Sold Price $601,689
Property Type Single Family Home
Sub Type Detached
Listing Status Sold
Purchase Type For Sale
Square Footage 3,256 sqft
Price per Sqft $184
Subdivision Glenriddle
MLS Listing ID MDWO116292
Sold Date 05/25/21
Style Traditional
Bedrooms 3
Full Baths 2
Half Baths 1
HOA Fees $275/mo
HOA Y/N Y
Abv Grd Liv Area 3,256
Originating Board BRIGHT
Year Built 2020
Annual Tax Amount $4,530
Tax Year 2020
Lot Size 0.308 Acres
Acres 0.31
Lot Dimensions 0.00 x 0.00
Property Description
New, to-be-built home by Pulte, Americas 3rd largest builder. Spacious 1st floor luxury owners suite. Guest rooms & std loft upstairs for privacy & space for family & guests. AMAZING kitchen. Open concept layout. Stunning coastal, or golf views. Awesome outdoor entertaining spaces avail. You select all the options & finishes and build your dream your way! GlenRiddle is a gated resort-style community with a private marina, owners clubhouse, two championship golf-courses & onsite Ruths Chris Steak House located just minutes from Ocean City along Marylands Eastern Shore.
Location
State MD
County Worcester
Area Worcester West Of Rt-113
Zoning NA
Rooms
Other Rooms Dining Room, Primary Bedroom, Bedroom 2, Bedroom 3, Kitchen, Family Room, Foyer, Laundry, Loft, Primary Bathroom, Half Bath
Main Level Bedrooms 1
Interior
Interior Features Carpet, Kitchen - Island, Family Room Off Kitchen, Dining Area, Entry Level Bedroom, Floor Plan - Open, Walk-in Closet(s), Wood Floors, Pantry
Hot Water Electric
Heating Forced Air
Cooling Dehumidifier, Energy Star Cooling System
Flooring Carpet, Hardwood
Equipment Dishwasher, Disposal, Microwave, Oven/Range - Gas
Fireplace N
Appliance Dishwasher, Disposal, Microwave, Oven/Range - Gas
Heat Source Natural Gas
Laundry Hookup, Main Floor
Exterior
Parking Features Garage - Front Entry
Garage Spaces 2.0
Water Access N
Accessibility Other
Attached Garage 2
Total Parking Spaces 2
Garage Y
Building
Story 2
Sewer Public Sewer
Water Public
Architectural Style Traditional
Level or Stories 2
Additional Building Above Grade, Below Grade
Structure Type 9'+ Ceilings
New Construction Y
Schools
School District Worcester County Public Schools
Others
Pets Allowed Y
HOA Fee Include Lawn Care Front,Lawn Care Rear,Lawn Care Side,Snow Removal,Trash,Security Gate,Recreation Facility,Pool(s)
Senior Community No
Tax ID 03-158063
Ownership Fee Simple
SqFt Source Estimated
Acceptable Financing Cash, Contract, Conventional, VA, USDA, Other
Listing Terms Cash, Contract, Conventional, VA, USDA, Other
Financing Cash,Contract,Conventional,VA,USDA,Other
Special Listing Condition Standard
Pets Allowed Dogs OK, Cats OK
Read Less

Bought with Non Member • Metropolitan Regional Information Systems, Inc.
GET MORE INFORMATION




