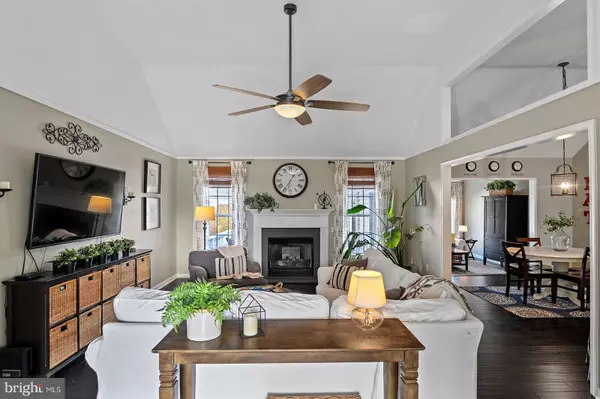For more information regarding the value of a property, please contact us for a free consultation.
422 APPLE BLOSSOM DR Camden Wyoming, DE 19934
Want to know what your home might be worth? Contact us for a FREE valuation!

Our team is ready to help you sell your home for the highest possible price ASAP
Key Details
Sold Price $340,000
Property Type Single Family Home
Sub Type Detached
Listing Status Sold
Purchase Type For Sale
Square Footage 2,034 sqft
Price per Sqft $167
Subdivision The Orchards
MLS Listing ID DEKT245872
Sold Date 03/11/21
Style Ranch/Rambler
Bedrooms 3
Full Baths 2
HOA Fees $16/ann
HOA Y/N Y
Abv Grd Liv Area 2,034
Originating Board BRIGHT
Year Built 2000
Annual Tax Amount $1,291
Tax Year 2020
Lot Size 0.408 Acres
Acres 0.41
Lot Dimensions 100.01 x 177.83
Property Description
If you’ve ever wanted to live in The Orchards, your chance has arrived! This wonderful ranch home offers a split bedroom floor plan, open and spacious living space and incredible updates throughout. Walk into the large foyer that offers two closets great for storage. The living room has vaulted ceilings, gas fireplace, and is open to the kitchen. The eat-in kitchen features modern cabinetry with a breakfast bar that seats four, subway tile backsplash, double sink, built-in desk, tons of counter space and stainless steel appliances. The huge walk-in pantry is the cherry on top of this cook’s dream kitchen. The formal dining room is also right off the kitchen providing a seamless entertainment space. Down the hall you will find the primary suite comes complete with a walk-in closet, full bath with a stall shower, soaking tub, and modern dual vanity. Over the garage is a walk-up attic great for storage, or you could choose to finish for an additional room. The sunroom has its own heat and air system and leads to the deck. The backyard is your own private oasis perfect for entertaining with a patio, deck, an in-ground pool with fencing surround and shed for additional storage.
Location
State DE
County Kent
Area Caesar Rodney (30803)
Zoning AC
Rooms
Other Rooms Living Room, Dining Room, Primary Bedroom, Bedroom 2, Bedroom 3, Kitchen, Other
Main Level Bedrooms 3
Interior
Interior Features Attic/House Fan, Butlers Pantry, Kitchen - Eat-In, Primary Bath(s), Stall Shower
Hot Water Natural Gas
Heating Forced Air
Cooling Central A/C
Fireplaces Number 1
Fireplaces Type Gas/Propane
Equipment Built-In Microwave, Dishwasher, Refrigerator, Icemaker, Oven/Range - Electric, Disposal, Dryer, Washer, Water Heater, Microwave
Fireplace Y
Appliance Built-In Microwave, Dishwasher, Refrigerator, Icemaker, Oven/Range - Electric, Disposal, Dryer, Washer, Water Heater, Microwave
Heat Source Natural Gas
Laundry Main Floor
Exterior
Exterior Feature Deck(s), Patio(s), Porch(es)
Parking Features Garage - Side Entry, Garage Door Opener, Inside Access
Garage Spaces 5.0
Pool In Ground
Water Access N
Accessibility None
Porch Deck(s), Patio(s), Porch(es)
Attached Garage 2
Total Parking Spaces 5
Garage Y
Building
Story 1
Sewer Public Sewer
Water Public
Architectural Style Ranch/Rambler
Level or Stories 1
Additional Building Above Grade, Below Grade
New Construction N
Schools
Elementary Schools Star Hill
Middle Schools Postlethwait
High Schools Caesar Rodney
School District Caesar Rodney
Others
Senior Community No
Tax ID NM-00-10401-01-3500-000
Ownership Fee Simple
SqFt Source Assessor
Acceptable Financing Cash, Conventional, FHA, USDA, VA
Listing Terms Cash, Conventional, FHA, USDA, VA
Financing Cash,Conventional,FHA,USDA,VA
Special Listing Condition Standard
Read Less

Bought with Daniela Pereyra Del Aguila • Century 21 Gold Key-Dover
GET MORE INFORMATION




