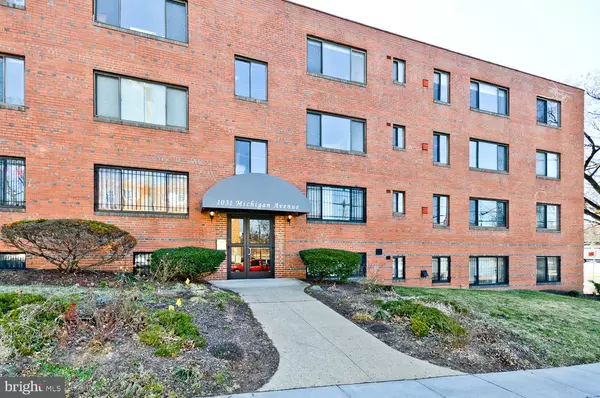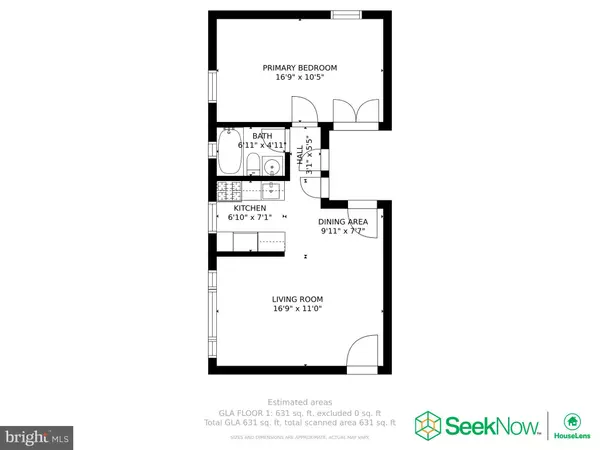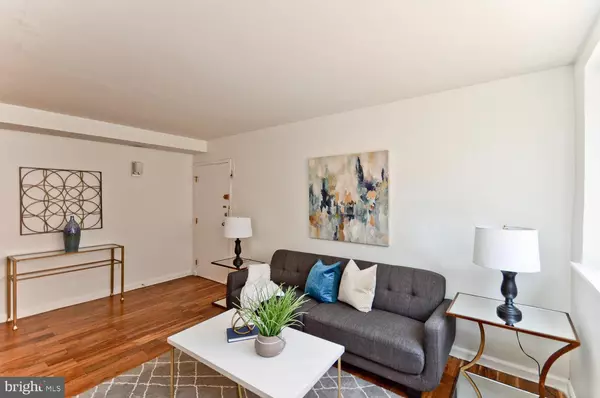For more information regarding the value of a property, please contact us for a free consultation.
1031 MICHIGAN AVE NE #2 Washington, DC 20017
Want to know what your home might be worth? Contact us for a FREE valuation!

Our team is ready to help you sell your home for the highest possible price ASAP
Key Details
Sold Price $250,000
Property Type Condo
Sub Type Condo/Co-op
Listing Status Sold
Purchase Type For Sale
Square Footage 631 sqft
Price per Sqft $396
Subdivision Brookland
MLS Listing ID DCDC2039094
Sold Date 08/05/22
Style Traditional
Bedrooms 1
Full Baths 1
Condo Fees $449/mo
HOA Y/N N
Abv Grd Liv Area 631
Originating Board BRIGHT
Year Built 1958
Annual Tax Amount $1,258
Tax Year 2015
Property Description
REAL PRICE not a teaser !!! Spacious one bedroom condo with one bath offered for sale in an ideal location and priced for affordability. Condo fees include all utilities in this pet friendly building. The functional layout feels spacious with room for a separate dining area. The kitchen features gas cooking, stainless steel appliances and quartz counters. There are deep closets throughout for storage. Communal laundry room; clean, modern and steps away from unit door! This unit is ideal for someone who needs an ADA compliant space with disability access as it is positioned on the street level with no steps. Located a few blocks to Brookland Metro Station (red line) and bustling 12th Street with Yes! Organic Market, CVS, shops and solid dining choices. Easy access to Turkey Thicket Playground & Recreation Center, the Metropolitan Branch Trail, Trinity College and The Catholic University of America. Nearby are car, bike and scooter share options and multiple bus routes on Michigan Ave and 12th St. There is a parking space assigned to the property that is owned by a previous owner of the unit who has never claimed the space.
Location
State DC
County Washington
Zoning RA-1
Rooms
Other Rooms Living Room, Dining Room, Primary Bedroom, Kitchen
Main Level Bedrooms 1
Interior
Interior Features Combination Dining/Living, Floor Plan - Open
Hot Water Natural Gas
Heating Forced Air
Cooling Central A/C
Equipment Dishwasher, Refrigerator
Fireplace N
Appliance Dishwasher, Refrigerator
Heat Source Electric
Laundry Common
Exterior
Garage Spaces 1.0
Amenities Available Reserved/Assigned Parking
Water Access N
Accessibility Level Entry - Main
Total Parking Spaces 1
Garage N
Building
Story 1
Unit Features Garden 1 - 4 Floors
Sewer Public Sewer
Water Public
Architectural Style Traditional
Level or Stories 1
Additional Building Above Grade
New Construction N
Schools
Elementary Schools Bunker Hill
Middle Schools Brookland
High Schools Dunbar Senior
School District District Of Columbia Public Schools
Others
Pets Allowed Y
HOA Fee Include Ext Bldg Maint,Air Conditioning,Common Area Maintenance,Electricity,Gas,Heat,Management,Insurance,Reserve Funds,Trash,Water
Senior Community No
Tax ID 3883//2002
Ownership Condominium
Security Features Intercom,Window Grills,Main Entrance Lock
Acceptable Financing Conventional, FHA, Cash
Listing Terms Conventional, FHA, Cash
Financing Conventional,FHA,Cash
Special Listing Condition Standard
Pets Allowed Dogs OK, Cats OK
Read Less

Bought with Lucille Richardson • Keller Williams Preferred Properties
GET MORE INFORMATION




