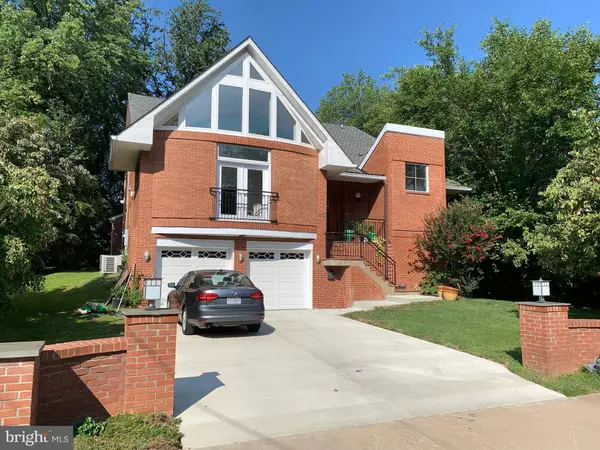For more information regarding the value of a property, please contact us for a free consultation.
1610 WESTMORELAND ST Mclean, VA 22101
Want to know what your home might be worth? Contact us for a FREE valuation!

Our team is ready to help you sell your home for the highest possible price ASAP
Key Details
Sold Price $1,470,000
Property Type Single Family Home
Sub Type Detached
Listing Status Sold
Purchase Type For Sale
Square Footage 6,046 sqft
Price per Sqft $243
Subdivision Rosemont
MLS Listing ID VAFX2000283
Sold Date 02/15/22
Style Contemporary
Bedrooms 5
Full Baths 5
Half Baths 1
HOA Y/N N
Abv Grd Liv Area 5,046
Originating Board BRIGHT
Year Built 2007
Tax Year 2021
Lot Size 10,686 Sqft
Acres 0.25
Property Description
Price Drop! This beautifully, constructed, the 3-story contemporary masterpiece is a must-see. Enter into an alluring modern foyer w/ high ceilings & solid oak hardwood floors and doors throughout, a spacious formal living area, and an inviting dining room w/ a coffee nook. The formal living area has a stunning custom-designed and patented contemporary artistic (Curved) ceiling. Includes state-of-the-art appliances with Gourmet chef's kitchen w/island, walk-in pantry, Wolf large oven, Thermador 5 burner cooktop, Zephyr hood, Other GE monogram appliances. An elegant open concept kitchen off of sun-filled family room w/ a Modern fireplace with built-in TV and plenty of natural lighting. Spacious master suite w/ a floor to ceiling offering neighborhood views, walk-in closets & decadent bath w/ lavish marble, glass shower, soaking tub & dual sink vanity. Piped-in music is available to all rooms in the house. The finished basement features a rough-in for wet bar, gym area, media room, au-pair suite, and ensuite bathroom. Living and basement areas are ideal for entertaining, accomodating 65+guests. This gorgeous property also features a private home office/ guest suite, opulent light fixtures, 2-car garage, laundry & more. Ready and wired for electric car charger of 240 volts. Located in the Mclean High school pyramid, come see this one-of-a-kind, upscale custom built and designed masterpiece.
Location
State VA
County Fairfax
Rooms
Basement Fully Finished
Main Level Bedrooms 1
Interior
Interior Features Breakfast Area, Ceiling Fan(s), Crown Moldings, Dining Area, Entry Level Bedroom, Family Room Off Kitchen, Floor Plan - Open, Kitchen - Eat-In, Pantry, Recessed Lighting, Bathroom - Soaking Tub, Window Treatments, Wood Floors
Hot Water Natural Gas
Heating Forced Air
Cooling Central A/C
Fireplaces Number 1
Equipment Cooktop, Dishwasher, Dryer, Dryer - Front Loading, Microwave, Oven - Double, Refrigerator, Washer - Front Loading
Appliance Cooktop, Dishwasher, Dryer, Dryer - Front Loading, Microwave, Oven - Double, Refrigerator, Washer - Front Loading
Heat Source Natural Gas
Exterior
Parking Features Garage - Front Entry
Garage Spaces 2.0
Water Access N
Accessibility Other
Attached Garage 2
Total Parking Spaces 2
Garage Y
Building
Story 3
Foundation Slab
Sewer Public Sewer
Water Public
Architectural Style Contemporary
Level or Stories 3
Additional Building Above Grade, Below Grade
New Construction N
Schools
Elementary Schools Kent Gardens
Middle Schools Longfellow
High Schools Mclean
School District Fairfax County Public Schools
Others
Senior Community No
Ownership Fee Simple
SqFt Source Assessor
Special Listing Condition Standard
Read Less

Bought with Lori R Jung • Galaxy Realty LLC
GET MORE INFORMATION




