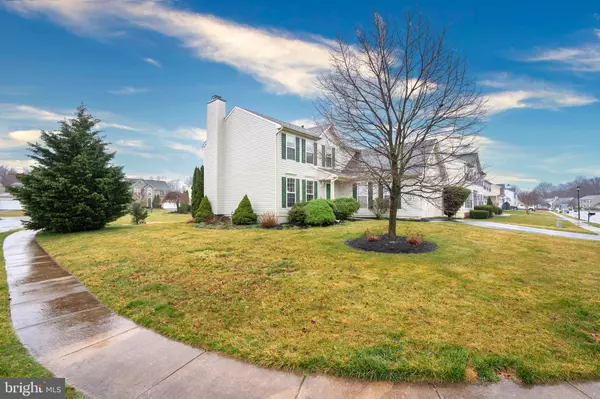For more information regarding the value of a property, please contact us for a free consultation.
129 MCCORMICK BLVD Newark, DE 19702
Want to know what your home might be worth? Contact us for a FREE valuation!

Our team is ready to help you sell your home for the highest possible price ASAP
Key Details
Sold Price $390,000
Property Type Single Family Home
Sub Type Detached
Listing Status Sold
Purchase Type For Sale
Square Footage 2,815 sqft
Price per Sqft $138
Subdivision Woodland Village
MLS Listing ID DENC523220
Sold Date 05/05/21
Style Colonial
Bedrooms 4
Full Baths 3
Half Baths 1
HOA Fees $22/ann
HOA Y/N Y
Abv Grd Liv Area 2,125
Originating Board BRIGHT
Year Built 1997
Annual Tax Amount $3,231
Tax Year 2020
Lot Size 8,712 Sqft
Acres 0.2
Lot Dimensions 94.90 x 86.40
Property Description
Welcome home to this spacious 4 bed / 3.5 bath CORNER PROPERTY in the tranquil Woodland Village community. PREMIUM LOT & PRIME LOCATION! Located within the 5-mile radius of the highly-ranked NEWARK CHARTER SCHOOL! As you enter into the foyer, you will find hardwood flooring that flows throughout the formal living room to your right and the formal dining room to your left. Bring your biggest table because this dining room is not short on size! Straight ahead, you will enter the completely remodeled kitchen which boasts STAINLESS STEEL APPLIANCES, beautiful GRANITE countertops, mosaic tile backsplash, wood-look tile flooring, recessed lighting and a center island with pendant lights above. The kitchen offers ample cabinet space & plenty of room for your kitchen table. Double doors in the kitchen lead to the outdoor deck which steps down to the yard. Back inside and adjacent to the kitchen is the ultra cozy family room with a fireplace, perfect for relaxing with friends & family. Also on the first floor is a powder room with a granite vanity top. Head upstairs where you'll find 4 bedrooms and 2 full baths. The master suite here includes a WALK-IN CLOSET and a 5-PIECE MASTER BATH. The master bathroom includes a soaking tub surrounded in tile and a double vanity with a marble countertop. The 2nd bedroom features hardwood floors and a ton of natural sunlight. Also on the second floor are 2 additional bedrooms and 1 full bathroom in the hall. The hall bath offers a modern aesthetic and features tile floors, a natural stone vanity top, and a tiled shower. Last but certainly not least is the huge, fully FINISHED BASEMENT. This basement features a full bathroom, laundry room, a kitchenette, a large open space & a finished den that could possibly be used as a 5th bedroom. This home also features a 2-CAR GARAGE and ALL APPLIANCES ARE INCLUDED!! You can move in & make this your home in no time! Located conveniently close to plenty of restaurants and stores - this Newark home is just minutes from Route 40 & Route 896 for easy access to major highways. Don't wait, call to schedule your tour today!
Location
State DE
County New Castle
Area Newark/Glasgow (30905)
Zoning NC6.5
Rooms
Other Rooms Living Room, Dining Room, Primary Bedroom, Bedroom 2, Bedroom 3, Bedroom 4, Kitchen, Family Room, Den, Great Room, Laundry
Basement Full, Fully Finished
Interior
Interior Features Ceiling Fan(s), Dining Area, Family Room Off Kitchen, Kitchen - Eat-In, Kitchen - Island, Kitchenette, Primary Bath(s), Recessed Lighting, Upgraded Countertops, Walk-in Closet(s), Wood Floors
Hot Water Natural Gas
Heating Forced Air
Cooling Central A/C
Fireplaces Number 1
Fireplaces Type Wood
Equipment Stainless Steel Appliances
Fireplace Y
Appliance Stainless Steel Appliances
Heat Source Natural Gas
Laundry Basement
Exterior
Exterior Feature Deck(s)
Parking Features Built In, Garage - Front Entry, Inside Access
Garage Spaces 4.0
Water Access N
Accessibility None
Porch Deck(s)
Attached Garage 2
Total Parking Spaces 4
Garage Y
Building
Lot Description Corner, Premium
Story 2
Sewer Public Sewer
Water Public
Architectural Style Colonial
Level or Stories 2
Additional Building Above Grade, Below Grade
New Construction N
Schools
School District Christina
Others
Senior Community No
Tax ID 11-021.10-149
Ownership Fee Simple
SqFt Source Assessor
Special Listing Condition Standard
Read Less

Bought with Zachary Phillip Wolfe • Bryan Realty Group
GET MORE INFORMATION




